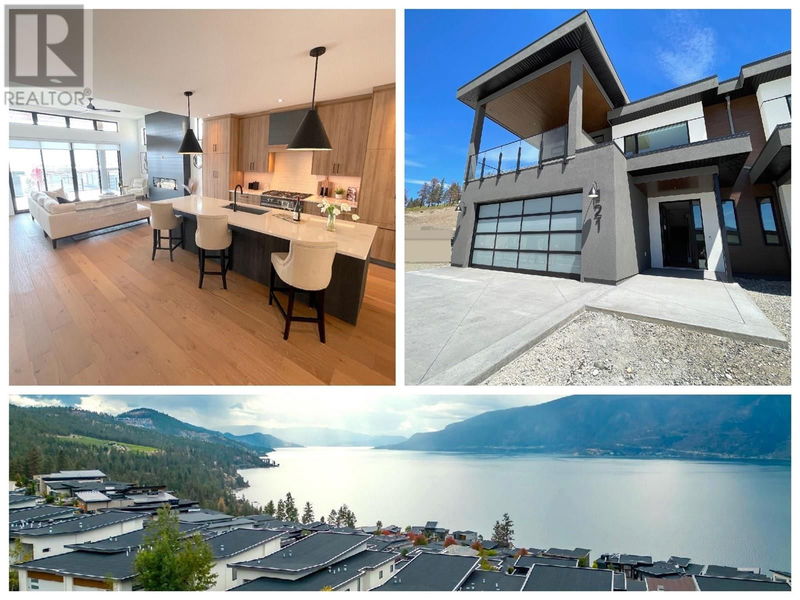Key Facts
- MLS® #: 10321872
- Property ID: SIRC2026679
- Property Type: Residential, Condo
- Year Built: 2024
- Bedrooms: 3
- Bathrooms: 3
- Parking Spaces: 5
- Listed By:
- RE/MAX Kelowna
Property Description
Show Home open 1 - 4 pm Thursday to Sunday! Perched on the side of beautiful Okanagan Lake adjacent the stunning community of Lakestone, sits Lake Country Villas and this stunning Walk-up Villa with panoramic lake views! Buy luxury at a fraction of the cost! Save $100+ per ft* over comparable lake view homes in areas! These 10 Walk-up Grade Level Homes and 14 Walk-out Rancher Homes are finished with the highest quality carpentry, stone, high-end appliances, and charming lakeside design. These homes features a 3 Car tandem style garage, two decks, 3 Bedrooms, 3 Full Bathrooms, and over 2,700 feet of Living Space! With 9 and 11 ft ceilings on Main and 10 ft ceilings down, each floor is open and bright and features the latest in modern design! Enjoy waking-up to full lake views from your private Primary Bedroom with full Ensuite Bathroom. Entertaining in the open concept contemporary kitchen / dining / and living rooms will bring a smile to your face toasting the sunsets with the local offerings of 7+ Wineries within moments of your front door. Room for toys with a tandem style 3 car garage – you can keep the motorbike, quad, sports car, and/or boat! Fully engineered with ‘lines of sight’ in mind! Subject to GST and PTT. 30+ Day Rentals & 2 Dogs and 2 Cats Okay! Show Home being sold with 12 Month Possession or Lease Back preferred. *25 local Sales averaged $539/ft in past year. See Virtual Tour Video & 3-D Tour of staged home (#24 = Similar To). https://lakecountryvillas.ca/ (id:39198)
Rooms
- TypeLevelDimensionsFlooring
- OtherBasement14' 2" x 11'Other
- OtherBasement22' 3" x 21'Other
- StorageBasement13' 3" x 9' 6"Other
- BathroomBasement5' x 8' 9"Other
- BedroomBasement12' 6.9" x 14' 6"Other
- Recreation RoomBasement22' 2" x 17' 6"Other
- FoyerBasement15' x 10' 2"Other
- OtherMain7' 8" x 13' 3.9"Other
- OtherMain14' 6" x 18'Other
- BathroomMain7' 3" x 7' 9"Other
- BedroomMain11' x 10'Other
- Laundry roomMain6' x 4' 6"Other
- Dining roomMain10' 6" x 16' 9.9"Other
- KitchenMain15' 3" x 16' 9.9"Other
- Living roomMain15' x 16' 9.9"Other
- Ensuite BathroomMain18' 5" x 6' 3.9"Other
- Primary bedroomMain15' x 14' 5"Other
Listing Agents
Request More Information
Request More Information
Location
9201 Okanagan Centre Road W Unit# 21, Lake Country, British Columbia, V4V0B8 Canada
Around this property
Information about the area within a 5-minute walk of this property.
Request Neighbourhood Information
Learn more about the neighbourhood and amenities around this home
Request NowPayment Calculator
- $
- %$
- %
- Principal and Interest 0
- Property Taxes 0
- Strata / Condo Fees 0

