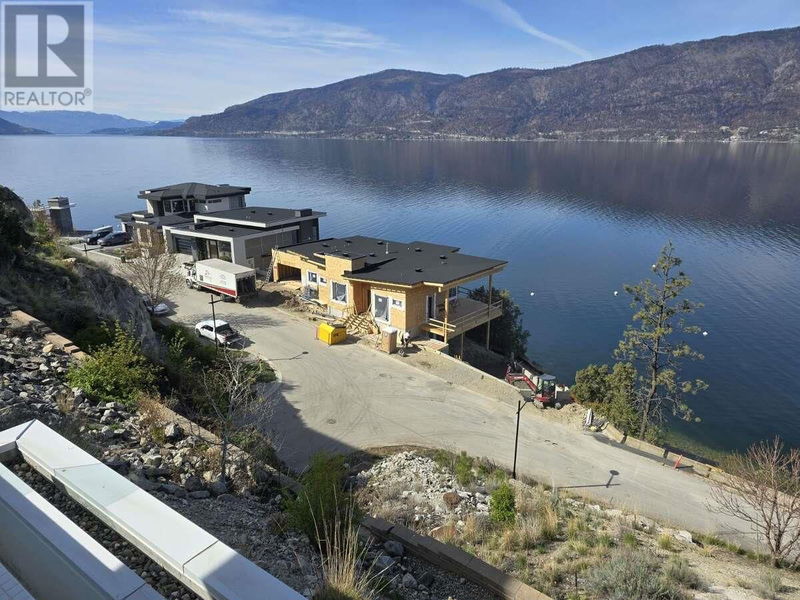Key Facts
- MLS® #: 10319354
- Property ID: SIRC1979685
- Property Type: Residential, Single Family Detached
- Year Built: 2024
- Bedrooms: 4
- Bathrooms: 3+2
- Parking Spaces: 6
- Listed By:
- Easy List Realty
Property Description
For more information, please click on Brochure button below. Design Studio & built by Richmond Custom Homes, this extraordinary walkout bungalow delivers exceptional living with this exquisitely designed home as well as unobstructed spectacular views that Okanagan Lake has to offer. This home has 4 bedrooms, a primary on the main floor with a beautifully appointed ensuite and the lower level delivers a second primary with ensuite and expansive patio doors to the lower deck. The lower level also features two generous additional bedrooms. This home also features a chefs kitchen, large pantry, den, main level laundry with roughed in laundry on the lower level, rec room, games room, wet bar, gas fireplace and oversized double attached garage. The beautifully appointed yard features a large custom infinity edge swimming pool overlooking Okanagan lake and a tranquil water feature completing your backyard oasis. The spectacular southwest facing windows in this unique home ensures abundant natural light inside the 4331.8 sq ft of meticulously crafted living space. Chefs kitchen, pantry, den, two master suites, soaring ceilings, Infinity Edge Swimming Pool, lake mooring buoy, outdoor water feature, and more. Estimated completion Feb 2025 for the home, Spring 2025 for pool completion! (id:39198)
Rooms
- TypeLevelDimensionsFlooring
- UtilityBasement7' 11" x 14' 2"Other
- StorageBasement17' 3.9" x 33'Other
- StorageBasement10' 2" x 11'Other
- Laundry roomBasement4' 11" x 5' 11"Other
- PlayroomBasement11' x 21' 6"Other
- Family roomBasement16' 11" x 21' 9.9"Other
- BedroomBasement12' 3.9" x 14' 5"Other
- BedroomBasement12' 6" x 14' 9"Other
- Ensuite BathroomBasement5' 9" x 10' 6.9"Other
- BathroomBasement10' x 12' 9.6"Other
- BathroomBasement6' 8" x 10'Other
- OtherBasement31' 6" x 80' 3.9"Other
- PantryMain6' 8" x 7'Other
- Mud RoomMain7' 3.9" x 13'Other
- Laundry roomMain7' 3.9" x 13'Other
- Dining roomMain11' 3.9" x 16' 9.9"Other
- BedroomMain10' 8" x 12' 2"Other
- Ensuite BathroomMain8' 8" x 24'Other
- BathroomMain6' 3" x 7' 6"Other
- Primary bedroomMain14' 9" x 17' 3"Other
- Living roomMain16' 9.9" x 32' 2"Other
- KitchenMain11' x 22' 9.6"Other
Listing Agents
Request More Information
Request More Information
Location
1797 Lakestone Drive, Lake Country, British Columbia, V4V2T4 Canada
Around this property
Information about the area within a 5-minute walk of this property.
Request Neighbourhood Information
Learn more about the neighbourhood and amenities around this home
Request NowPayment Calculator
- $
- %$
- %
- Principal and Interest 0
- Property Taxes 0
- Strata / Condo Fees 0

