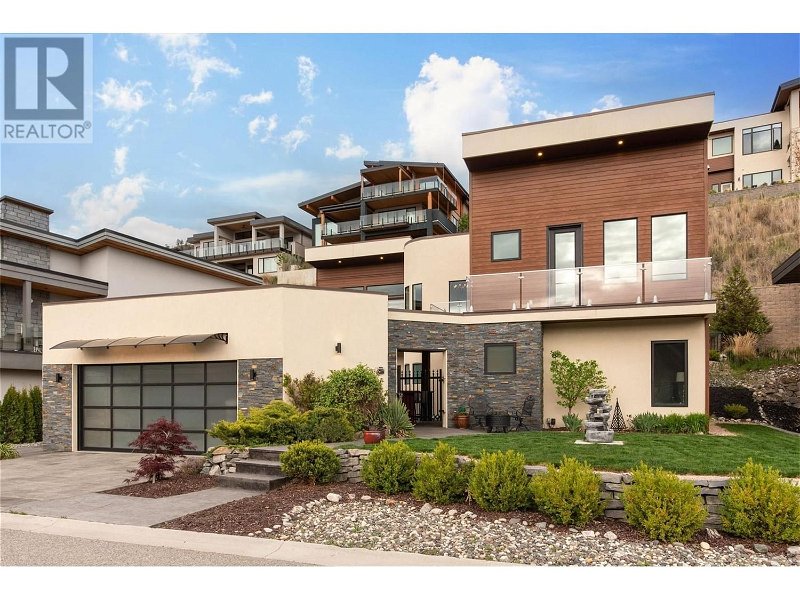Key Facts
- MLS® #: 10311218
- Property ID: SIRC1857071
- Property Type: Residential, Condo
- Year Built: 2018
- Bedrooms: 3
- Bathrooms: 3+1
- Parking Spaces: 4
- Listed By:
- RE/MAX Kelowna
Property Description
Welcome to Lakestone's ~ Waterside Community ~ where Breathtaking Scenery, Tranquil Beauty, Modern Elegance & Luxury Living knows no bounds and the possibilities are endless. As the gates of this remarkable contemporary residence swing open, they unveil not just a home, but an experience! Soaring 12’ high ceilings span over 1500 sf of wide open main floor living with countless custom designed & created features. From the Entertainer's kitchen with generous Island seating that overlooks the atrium below, to the spacious Dining Room with piece du resistance ~ Gorgeous Custom Glass Wine Room with ambient floor lighting where your collection becomes a work of art! Onto the Grand Open Living Room with Stunning Floor to Ceiling Feature Fireplace that opens to another private patio. In keeping with the theme of Grandeur, find your awe inspiring Primary Retreat on the entry level. Imagine evenings spent in the grotto gathered around the outdoor kitchen & plunge pool steps to bed. The Office, Main Full Bath and Accommodations, each with their own Walk-in Closet & Ensuite, have 10"" ceilings as well. Oversized windows throughout allow vast amounts of natural light to stream in, creating an unbelievable ambiance of warmth & serenity. Venture outdoors to find a plethora of hidden oasis' perfectly poised for relaxation & entertaining. Welcome to a life inspired by the Okanagan, where every moment is a celebration, and every day is an opportunity to live the life you've always dreamed of. (id:39198)
Rooms
- TypeLevelDimensionsFlooring
- Wine cellar2nd floor3' 6.9" x 11' 11"Other
- Bathroom2nd floor5' 3.9" x 5' 11"Other
- Bedroom2nd floor11' 3.9" x 13' 5"Other
- Dining room2nd floor20' 8" x 15' 5"Other
- Kitchen2nd floor14' 9.6" x 20' 9"Other
- Living room2nd floor21' 2" x 17' 5"Other
- UtilityMain6' 9.9" x 6' 6.9"Other
- BathroomMain10' 9.6" x 5' 3.9"Other
- DenMain11' 3.9" x 13' 6"Other
- Ensuite BathroomMain7' 9.9" x 5' 9.9"Other
- BedroomMain11' 5" x 11' 6"Other
- OtherMain6' 9.9" x 8'Other
- Ensuite BathroomMain12' 2" x 14' 8"Other
- Primary bedroomMain13' 9.6" x 27' 3"Other
Listing Agents
Request More Information
Request More Information
Location
1677 Travertine Drive, Lake Country, British Columbia, V4V2T4 Canada
Around this property
Information about the area within a 5-minute walk of this property.
Request Neighbourhood Information
Learn more about the neighbourhood and amenities around this home
Request NowPayment Calculator
- $
- %$
- %
- Principal and Interest 0
- Property Taxes 0
- Strata / Condo Fees 0

