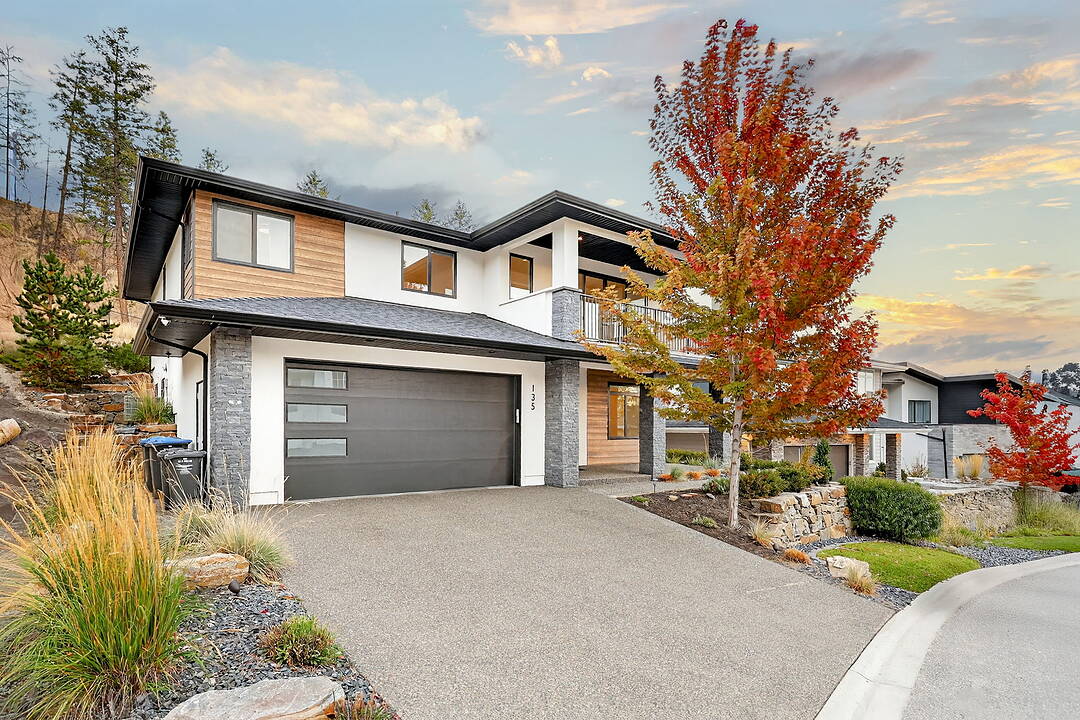Key Facts
- MLS® #: 10365999
- Property ID: SIRC2906875
- Property Type: Residential, Single Family Detached
- Style: 2 storey
- Living Area: 2,768 sq.ft.
- Year Built: 2020
- Bedrooms: 6
- Bathrooms: 3
- Parking Spaces: 4
- Listed By:
- Justin O'Connor, Lynnea Matusza
Property Description
Welcome to this thoughtfully designed home in the highly sought after community of Wilden where nature and modern living meet. The spacious upper level features three bedrooms, including a generous primary suite with a walk-in closet and full ensuite. A second full bathroom and a large laundry room add convenience to the main floor. The open concept kitchen, living, and dining areas flow seamlessly together, with access to a very private back yard with a covered patio space and a second patio off the living room that is a perfect space for relaxing outdoors. Downstairs, enjoy the added bonus of an additional room used as part of the main living space. The rest of the lower level offers a bright and beautiful two bedroom suite. The suite is an excellent mortgage helper, guest space, or simply extra living space for the family, making this home perfect for first time buyers, down sizers, or anyone looking for extra income. Complete with a two car garage and beautifully landscaped grounds, all set in one of Kelowna’s most desirable, family oriented neighborhoods.
Amenities
- Balcony
- Basement - Finished
- Central Air
- Central Vacuum
- Den
- Fireplace
- Laundry
- Mountain View
- Parking
- Patio
- Scenic
- Self-Contained Suite
- Walk In Closet
- Walk-in Closet
Rooms
- TypeLevelDimensionsFlooring
- BedroomLower11' 8" x 10'Other
- BedroomMain10' 6" x 12' 3.9"Other
- BedroomMain10' 6" x 12' 3.9"Other
- Dining roomMain13' x 11' 3.9"Other
- KitchenLower8' 3.9" x 11'Other
- Laundry roomMain8' x 5' 6"Other
- PantryMain3' 8" x 6'Other
- Living roomLower11' 8" x 12' 2"Other
- BedroomLower10' 8" x 10' 3.9"Other
- KitchenMain9' x 13'Other
- StorageLower6' x 9' 3.9"Other
- BedroomLower8' x 11'Other
- Living roomMain15' 6" x 21'Other
- Primary bedroomMain13' x 14'Other
Listing Agents
Ask Us For More Information
Ask Us For More Information
Location
135 Echo Ridge, Kelowna, British Columbia, V1V 0C9 Canada
Around this property
Information about the area within a 5-minute walk of this property.
Request Neighbourhood Information
Learn more about the neighbourhood and amenities around this home
Request NowPayment Calculator
- $
- %$
- %
- Principal and Interest 0
- Property Taxes 0
- Strata / Condo Fees 0
Marketed By
Sotheby’s International Realty Canada
108-1289 Ellis Street
Kelowna, British Columbia, V1Y 9X6

