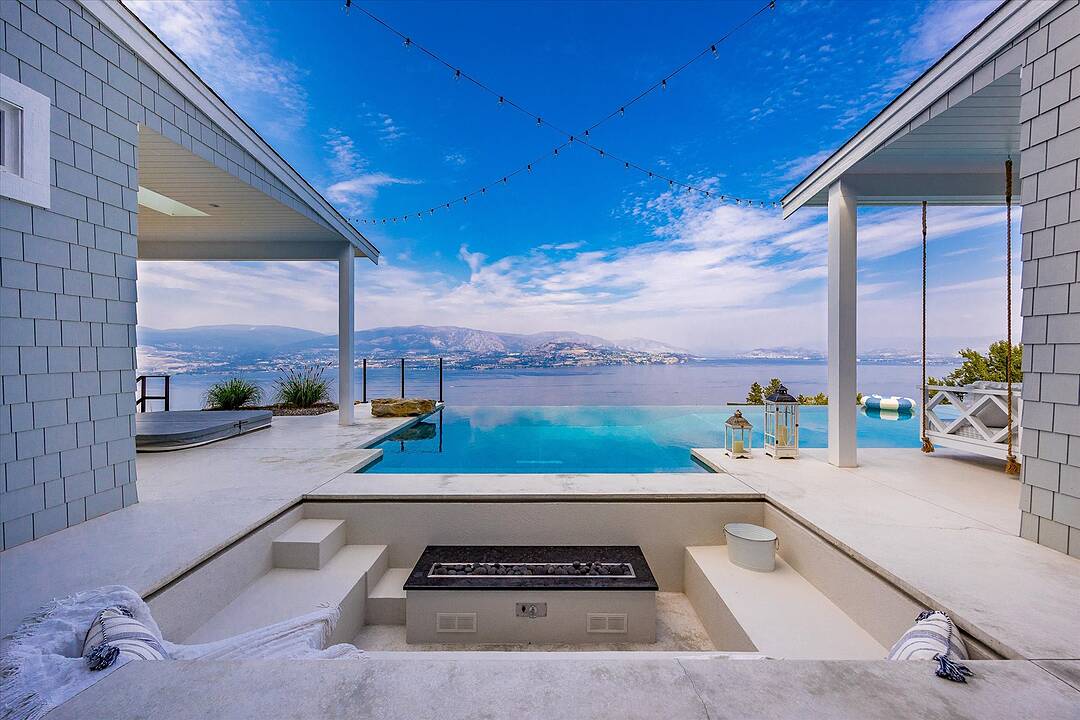Key Facts
- MLS® #: 10362657
- Property ID: SIRC2852142
- Property Type: Residential, Single Family Detached
- Style: Split Level
- Living Area: 5,192 sq.ft.
- Lot Size: 5 ac
- Year Built: 2019
- Bedrooms: 4
- Bathrooms: 4+1
- Parking Spaces: 22
- Municipal Taxes 2025: $8,227
- Listed By:
- Scott Marshall, Nate Cassie, Geoff Hall
Property Description
The best view in Kelowna. 2019-built four bedroom, five bathroom, over 5,100 square foot Modern Hamptons residence perched on a 5.129-acre lot in the Upper Mission area of Kelowna! Upon entering the property, you are greeted with your substantive driveway that carves through the rock, creating a unique estate feel. The grounds include substantial mature landscaping, a custom greenhouse/garden area, a large 30-foot by 60-foot open-air structure at the top of the property (wedding venue, workshop conversion, greenhouse, etc), a waterfall and pond feature at your central entry, and several raised planter bed areas; a rare property where even the garden gets a view. Upon entering the home, you are greeted with soaring 20-foot ceilings in the living room that flow straight ahead to the infinity pool that blends into Okanagan Lake ahead. The main floor offers this stunning living room, a kitchen with a pass-through to the outdoor BBQ area, and a dining room with perfect indoor/outdoor transitions. The master off the main floor offers the same panoramic views, and a five-piece private ensuite. The main floor is finished off with a powder room, laundry, and an additional bedroom/office. Upstairs via the floating staircase are two complete master bedrooms with their own en-suites, as well as a private "perch" one further level up as a viewpoint. Downstairs, there is a tandem-car garage and a full recreation room that features a bar, room for a pool table, a full bathroom, and a private, fully outfitted theatre room. Outdoor amenities include the covered deck with heaters, BBQ area, hot-tub, tiled infinity pool, and sunken fire pit with seating area. This property uniquely has the modern features of a high-end residence but with five-plus acres, stunning views, full privacy, and extras like the detached structure, and plenty of uncovered parking.
Downloads & Media
Amenities
- Acreage
- Air Conditioning
- Backyard
- Basement - Finished
- Billiards Room
- Cathedral Ceilings
- Central Air
- Cycling
- Eat in Kitchen
- Ensuite Bathroom
- Fireplace
- Garage
- Gardens
- Hiking
- Jogging/Bike Path
- Lake
- Lake view
- Laundry
- Media Room/Theater
- Mountain
- Mountain View
- Open Porch
- Outdoor Living
- Outdoor Pool
- Parking
- Patio
- Privacy
- Professional Grade Appliances
- Quartz Countertops
- Scenic
- Spa/Hot Tub
- Stainless Steel Appliances
- Storage
- Vineyard
- Walk In Closet
- Walk-in Closet
- Water View
- Wet Bar
- Wine & Vineyard
- Wine Country
- Winery
Rooms
- TypeLevelDimensionsFlooring
- BedroomMain13' 3" x 12'Other
- OtherMain5' 9.9" x 7' 9.9"Other
- Laundry roomMain7' 6" x 7' 9"Other
- Mud RoomMain8' 11" x 8' 9.9"Other
- Bedroom2nd floor12' 9" x 17'Other
- Bathroom2nd floor15' 3" x 13' 5"Other
- Bedroom2nd floor14' 9" x 14' 6"Other
- Other2nd floor7' 5" x 10' 2"Other
- Bathroom2nd floor12' 9" x 11' 6"Other
- Loft3rd floor7' 3.9" x 7' 3.9"Other
- Recreation RoomLower25' 2" x 21' 2"Other
- OtherLower8' 3" x 7' 8"Other
- Media / EntertainmentLower17' 11" x 13' 8"Other
- BathroomLower8' 9.9" x 5' 11"Other
- StorageLower8' 9.6" x 21' 3.9"Other
- UtilityLower8' x 11' 3.9"Other
- StorageLower21' x 15' 11"Other
- Living roomMain26' 3.9" x 21'Other
- KitchenMain19' 9.9" x 17' 5"Other
- Dining roomMain10' 6" x 16' 11"Other
- Primary bedroomMain14' 3.9" x 14' 6"Other
- OtherMain13' 5" x 6' 9"Other
- BathroomMain20' 3" x 11' 5"Other
Listing Agents
Ask Us For More Information
Ask Us For More Information
Location
146 Timberline Road, Kelowna, British Columbia, V1W 4J6 Canada
Around this property
Information about the area within a 5-minute walk of this property.
Request Neighbourhood Information
Learn more about the neighbourhood and amenities around this home
Request NowPayment Calculator
- $
- %$
- %
- Principal and Interest 0
- Property Taxes 0
- Strata / Condo Fees 0
Marketed By
Sotheby’s International Realty Canada
3477 Lakeshore Road, Suite 104
Kelowna, British Columbia, V1W 3S9

