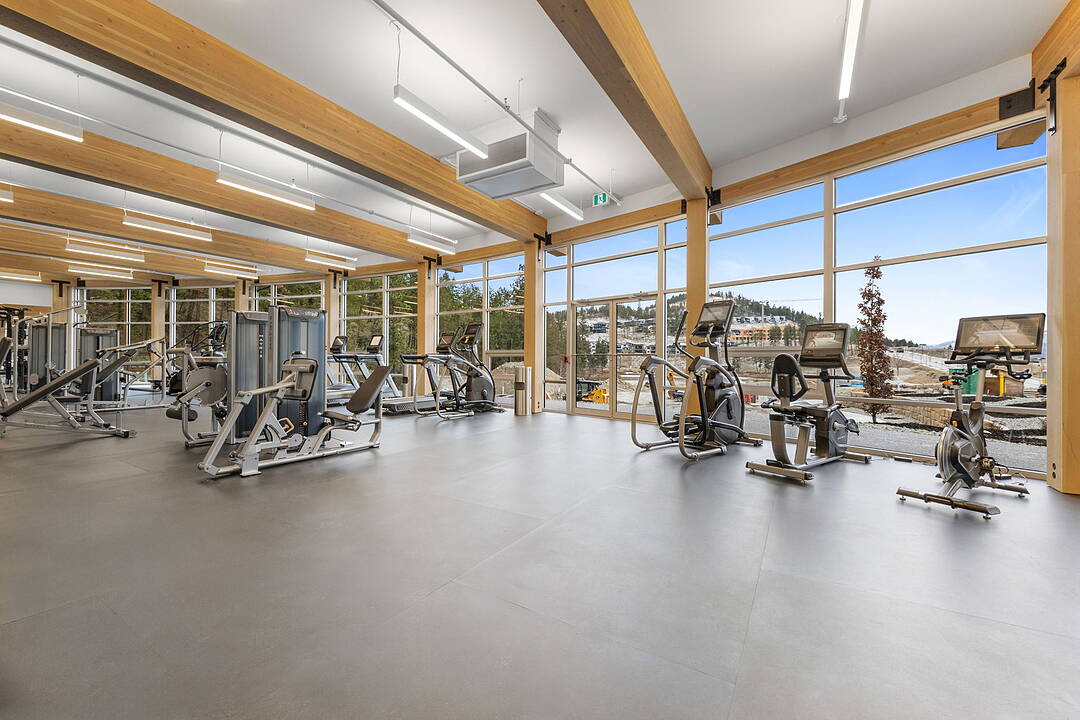Key Facts
- MLS® #: 10362691
- Property ID: SIRC2796197
- Property Type: Residential, Condo
- Living Space: 1,689 sq.ft.
- Year Built: 2025
- Bedrooms: 3
- Bathrooms: 2+1
- Listed By:
- Rachelle Moulton
Property Description
Welcome to The Pines at McKinley Beach — a vibrant new neighbourhood located in the heart of McKinley Beach. Perfect for first-time buyers, young families, or investors, these townhomes combine modern design with functional layouts, just steps from Our Place amenity centre, and the community’s extensive trail network. Each home at The Pines features open-concept living spaces, stylish interior schemes, and fenced yards ideal for kids or pets. With flexible layouts and generous natural light, these homes are designed for everyday comfort and long-term value. Each home features three bedrooms, plus a versatile bonus room off the oversized double garage, giving you plenty of space for work, play, and storage. Life at McKinley Beach means more than just a home — it’s a lifestyle. Enjoy exclusive access to Our Place Amenity Centre with pool, hot tub, sauna and gym. Explore additional community features including a playground, community garden, pond, tennis and pickleball courts, basketball court, beach, and scenic hiking trails. Possible short term rentals, GST and Property Transfer Tax exemptions create meaningful savings. Experience the best of Okanagan living — discover your new home at The Pines at McKinley Beach.
Downloads & Media
Rooms
- TypeLevelDimensionsFlooring
- Living roomMain11' 8" x 14' 8"Other
- Dining roomMain8' 2" x 14' 8"Other
- KitchenMain13' 9.6" x 11' 3"Other
- Breakfast NookMain9' 6" x 10'Other
- Other3rd floor6' 9" x 4' 11"Other
- Bathroom3rd floor10' 6.9" x 5'Other
- OtherLower23' 11" x 21' 9"Other
- Bedroom3rd floor10' 6.9" x 10' 5"Other
- Primary bedroom3rd floor14' 8" x 9' 2"Other
- UtilityLower4' 9.9" x 8' 9.6"Other
- Bathroom3rd floor10' 6.9" x 5'Other
- Bedroom3rd floor10' 9" x 8' 8"Other
- Bonus RoomLower13' 2" x 14' 8"Other
- OtherMain2' 11" x 5' 8"Other
Ask Me For More Information
Location
3425 Hilltown Drive #2, Kelowna, British Columbia, V1V 2B5 Canada
Around this property
Information about the area within a 5-minute walk of this property.
Request Neighbourhood Information
Learn more about the neighbourhood and amenities around this home
Request NowPayment Calculator
- $
- %$
- %
- Principal and Interest 0
- Property Taxes 0
- Strata / Condo Fees 0
Marketed By
Sotheby’s International Realty Canada
3477 Lakeshore Road, Suite 104
Kelowna, British Columbia, V1W 3S9

