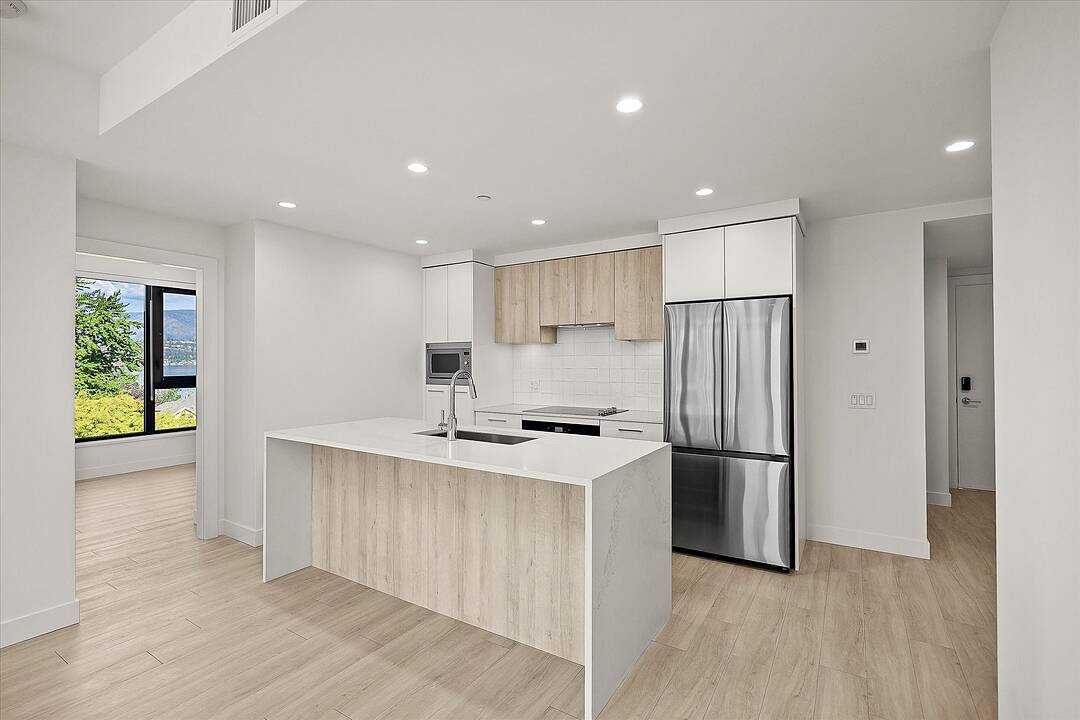Key Facts
- MLS® #: 10361348
- Property ID: SIRC2696712
- Property Type: Residential, Condo
- Style: Modern
- Living Space: 885 sq.ft.
- Year Built: 2025
- Bedrooms: 2
- Bathrooms: 2
- Parking Spaces: 1
- Listed By:
- Taylor Read, Scott Marshall, Geoff Hall, Nate Cassie
Property Description
Live steps from the shoreline in Aqua Waterfront Village, an elevated lakefront community in Kelowna’s desirable Lower Mission. This home plan offers approx. 885 sq. ft. of intelligently designed interior space with two bedrooms, expansive windows and a spacious southwest facing balcony, offering natural light and lake views above the treetops. A split bedroom layout allows for privacy and flexibility. The kitchen features modern two-toned cabinetry, quartz countertops, under-cabinet LED lighting & a premium stainless steel appliance package, including a wine fridge. Enjoy luxury wide-plank vinyl flooring throughout the kitchen, living, dining area, and bedrooms, blackout roller shades in both bedrooms and an energy-efficient central heating and cooling system. The spa-inspired bathrooms showcase porcelain tile & quartz countertops. One secure parking stall (with the rare chance to buy a second stall), one storage locker, one bike locker are included. Amenities include: an outdoor pool & hot tub, gas fire pits & BBQ’s, a fireside lounge & co-working area, two-level fitness centre, pet wash & bike wash & maintenance area. Vacant & ready for quick possession. Only a 5% deposit required. Buyer to verify all details & measurements if deemed important. This is a mere posting. All offers must be written on the Developer’s CPS. Contact Siobhan at 250-317-0353 for more details, offer instructions & disclosures. GST APPLICABLE
Amenities
- Air Conditioning
- Balcony
- Elevator
- Exercise Room
- Lake Access
- Laundry
- Parking
- Scenic
- Spa/Hot Tub
Rooms
Listing Agents
Ask Us For More Information
Ask Us For More Information
Location
508-3699 Capozzi Road, Kelowna, British Columbia, V1W 0G3 Canada
Around this property
Information about the area within a 5-minute walk of this property.
Request Neighbourhood Information
Learn more about the neighbourhood and amenities around this home
Request NowPayment Calculator
- $
- %$
- %
- Principal and Interest 0
- Property Taxes 0
- Strata / Condo Fees 0
Marketed By
Sotheby’s International Realty Canada
3477 Lakeshore Road, Suite 104
Kelowna, British Columbia, V1W 3S9

