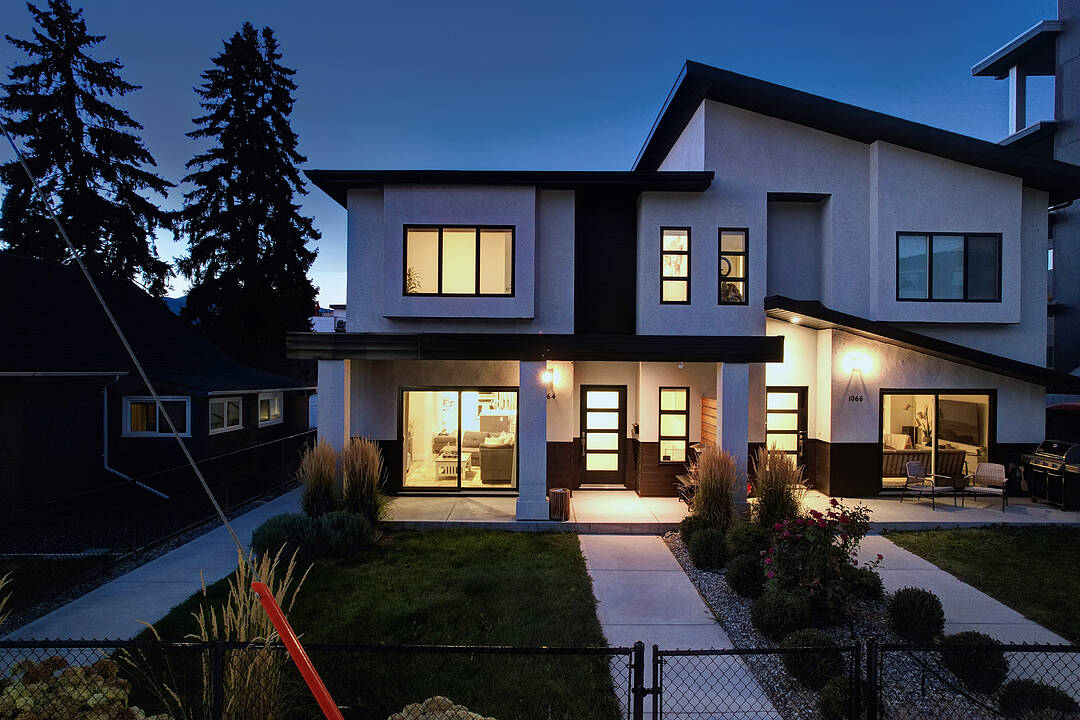Key Facts
- MLS® #: 10362108
- Property ID: SIRC2638545
- Property Type: Residential, Townhouse
- Style: Contemporary
- Living Space: 1,983 sq.ft.
- Year Built: 2018
- Bedrooms: 4
- Bathrooms: 2+1
- Monthly Strata Fees: $234
- Municipal Taxes 2025: $3,694
- Listed By:
- Nate Cassie, Geoff Hall, Scott Marshall
Property Description
Welcome to this pristine, centrally located townhome boasting expansive living space! With four bedrooms and three bathrooms with nearly
2,000 square feet of interior living space, and a full crawl space for tons of storage, this townhome is in pristine condition and has space for the
entire family. The main level features a full open concept, with spacious living room, large kitchen with a generous island, and pantry. There is
also a proper dining space, an adorable bar with wine fridge, and a powder room. Upstairs are four bedrooms and a conveniently placed laundry
room with cabinetry. The large primary bedroom features walk-in closet, and a gorgeous ensuite with gleaming tilework. There are two more
oversized bedrooms, as well as a third bedroom which would also make a perfect home office. There is a full crawl space which gives tons of
flexibility for storage, and a detached single garage. Low strata fees and pet friendly. Located just outside of the downtown core, near all
shopping, parks, transit, schools, and a quick bike ride to the lake!
Amenities
- Air Conditioning
- Central Air
- City
- Cycling
- Eat in Kitchen
- Ensuite Bathroom
- Gardens
- Jogging/Bike Path
- Lake
- Laundry
- Metropolitan
- Parking
- Patio
- Professional Grade Appliances
- Quartz Countertops
- Stainless Steel Appliances
- Storage
- Walk In Closet
- Walk-in Closet
Rooms
- TypeLevelDimensionsFlooring
- Bedroom2nd floor10' 6" x 12' 5"Other
- Primary bedroom2nd floor12' 9.9" x 14' 5"Other
- Great RoomMain14' 8" x 20'Other
- Bedroom2nd floor10' 8" x 11' 6"Other
- OtherMain5' 6" x 6' 6"Other
- Bathroom2nd floor9' 8" x 10'Other
- KitchenMain12' 6" x 13' 6"Other
- Dining roomMain10' x 12' 3"Other
- Laundry room2nd floor5' x 5'Other
- Bathroom2nd floor6' x 10'Other
- Bedroom2nd floor8' x 8'Other
Listing Agents
Ask Us For More Information
Ask Us For More Information
Location
1064 Lawson Avenue, Kelowna, British Columbia, V1Y 6T4 Canada
Around this property
Information about the area within a 5-minute walk of this property.
Request Neighbourhood Information
Learn more about the neighbourhood and amenities around this home
Request NowPayment Calculator
- $
- %$
- %
- Principal and Interest 0
- Property Taxes 0
- Strata / Condo Fees 0
Marketed By
Sotheby’s International Realty Canada
3477 Lakeshore Road, Suite 104
Kelowna, British Columbia, V1W 3S9

