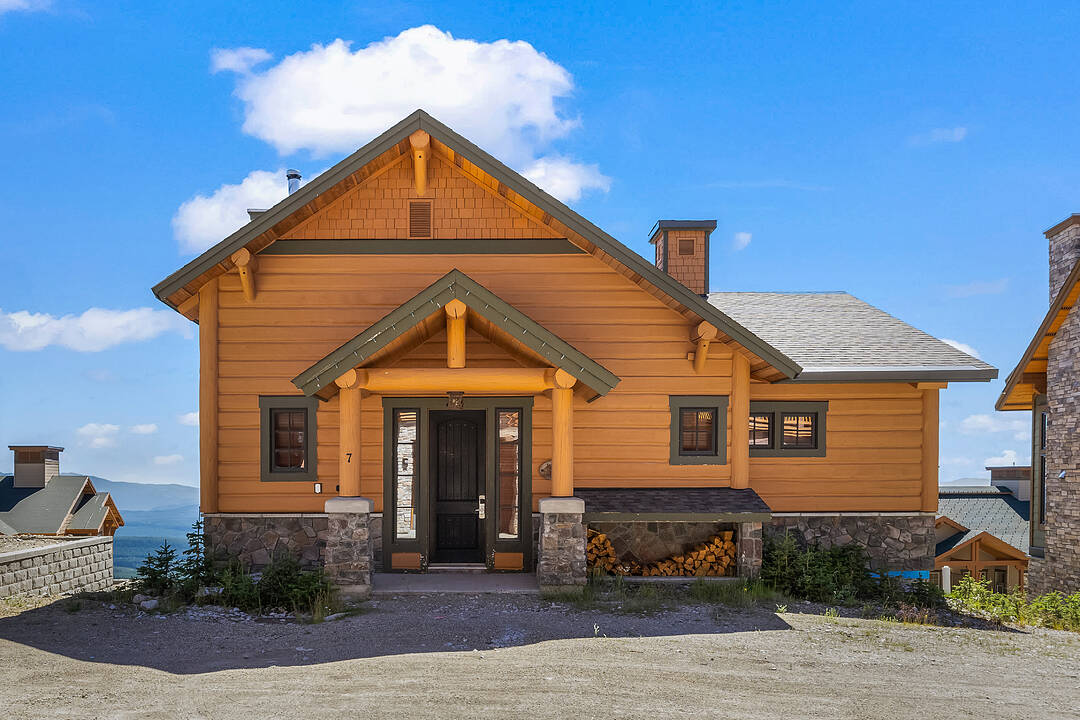Key Facts
- MLS® #: 10359843
- Property ID: SIRC2579834
- Property Type: Residential, Single Family Detached
- Style: Cottage/Cabin
- Living Area: 2,051 sq.ft.
- Year Built: 2007
- Bedrooms: 3
- Bathrooms: 3+1
- Listed By:
- Joan Wolf
Property Description
This exceptional stand-alone chalet at Sundance Resort offers the ultimate ski-in, ski-out lifestyle with the convenience of parking right at your front door. Step inside to soaring vaulted timber ceilings and expansive windows that frame breathtaking views of the Monashee Mountains—the perfect backdrop for unforgettable sunsets. Designed for both relaxation and entertaining, this three bedroom plus den, three and a half bathroom retreat features two luxurious primary suites, a cozy wood-burning stone fireplace, private hot tub, and warm, mountain-inspired finishes throughout. Enjoy the full suite of resort-style amenities including a heated outdoor pool with waterslide, hot tubs, sauna, theatre room, games room, and 24/7 concierge service—making it the perfect mountain getaway or income-generating property.
Downloads & Media
Amenities
- 2 Fireplaces
- Balcony
- Community Living
- Cycling
- Den
- Eat in Kitchen
- Ensuite Bathroom
- Geothermal Energy
- Hiking
- Laundry
- Mountain
- Mountain View
- Outdoor Living
- Parking
- Professional Grade Appliances
- Resort
- Scenic
- Ski (Snow)
- Ski Property
- Ski-in/Ski-out
- Spa/Hot Tub
- Stainless Steel Appliances
- Storage
- Vaulted Ceilings
- Walk To Ski
Rooms
- TypeLevelDimensionsFlooring
- Living roomMain13' 11" x 20' 3"Other
- Dining roomMain11' 9.9" x 10' 9"Other
- KitchenMain11' 9.9" x 9' 3"Other
- Primary bedroomMain10' 6.9" x 14' 11"Other
- BathroomMain10' 6" x 8' 3"Other
- OtherMain5' 3" x 5' 6.9"Other
- Primary bedroomBasement17' x 13' 9.6"Other
- BathroomBasement8' 6" x 9' 11"Other
- BathroomBasement7' x 9' 5"Other
- BedroomBasement16' 6" x 12' 6.9"Other
- DenBasement14' 6" x 10' 9.9"Other
- Laundry roomBasement7' x 6' 5"Other
- UtilityBasement3' 6.9" x 8' 6"Other
Ask Me For More Information
Location
7-255 Feathertop Way, Kelowna, British Columbia, V1P 1P3 Canada
Around this property
Information about the area within a 5-minute walk of this property.
Request Neighbourhood Information
Learn more about the neighbourhood and amenities around this home
Request NowPayment Calculator
- $
- %$
- %
- Principal and Interest 0
- Property Taxes 0
- Strata / Condo Fees 0
Marketed By
Sotheby’s International Realty Canada
3477 Lakeshore Road, Suite 104
Kelowna, British Columbia, V1W 3S9

