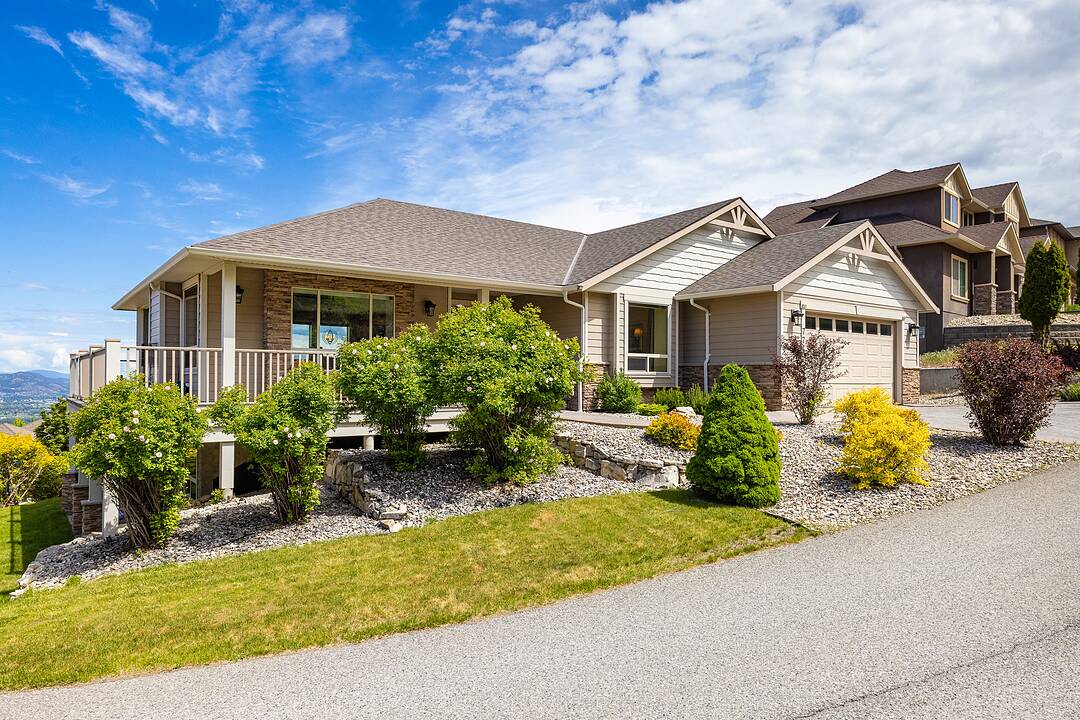Key Facts
- MLS® #: 10363235
- Property ID: SIRC2565736
- Property Type: Residential, Single Family Detached
- Style: Raised Ranch
- Living Space: 3,360 sq.ft.
- Lot Size: 0.22 ac
- Year Built: 2007
- Bedrooms: 5
- Bathrooms: 3
- Parking Spaces: 4
- Listed By:
- Paul Cluff
Property Description
Amazing value in the Upper Mission! $100,000 below assessed! With sweeping 180-degree views of Okanagan Lake and the city skyline, this residence offers a perfect blend of craftsmanship, elegance, and modern comfort. The gourmet kitchen is a chef’s dream, featuring custom maple cabinetry, granite countertops, stainless steel appliances, a breakfast bar, and a spacious walk-in pantry, opening seamlessly to an expansive living area with marble entry, gas fireplace, and wall-to-wall windows framing the breathtaking vistas. The luxurious primary suite is a private retreat with a spa-inspired ensuite boasting a deep soaker tub, glass-enclosed shower, heated tile floors, dual sinks, and a generous walk-in closet. The lower level, which has suite potential, is designed for entertaining with a home-theatre-ready family room complete with surround sound and built-in speakers, a stylish wet bar with granite counters and beverage fridge, and a bonus room opening through French doors to a private patio. Three additional bedrooms, a well-appointed bathroom, high-efficiency furnace with heat pump, built-in vacuum, and security wiring add to the home’s functionality. Outdoors, enjoy over 400 square feet of wraparound decking, a double garage, and fully landscaped grounds with underground sprinklers, creating a serene and prestigious Okanagan retreat.
Downloads & Media
Amenities
- Balcony
- Basement - Finished
- Boating
- Casino / Gambling
- Central Vacuum
- City
- Curb
- Cycling
- Eat in Kitchen
- Ensuite Bathroom
- Fireplace
- Fishing
- Garage
- Gardens
- Granite Counter
- Hiking
- Lake
- Lake view
- Laundry
- Mountain
- Mountain View
- Outdoor Living
- Pantry
- Patio
- Professional Grade Appliances
- Scenic
- Ski (Snow)
- Ski (Water)
- Stainless Steel Appliances
- Storage
- Tennis
- Vineyard
- Walk Out Basement
- Water View
- Wet Bar
- Wine & Vineyard
- Winery
- Wraparound Deck
- Yacht Club
Rooms
- TypeLevelDimensionsFlooring
- KitchenMain15' x 10' 9.9"Other
- Living roomMain17' 5" x 17' 6"Other
- Dining roomMain18' 2" x 16' 9.9"Other
- BathroomMain9' 8" x 4' 11"Other
- Primary bedroomMain13' 9.6" x 14' 3"Other
- BathroomMain10' 9.6" x 9' 9.9"Other
- Laundry roomMain6' 11" x 10' 9"Other
- BedroomMain15' 6.9" x 10' 11"Other
- Recreation RoomBasement27' 9.9" x 29' 3"Other
- BedroomBasement12' 6.9" x 11' 3"Other
- BathroomBasement9' 9.6" x 4' 11"Other
- BedroomBasement12' 6.9" x 11' 8"Other
- BedroomBasement10' 3" x 11' 8"Other
- UtilityBasement15' 2" x 16'Other
Ask Me For More Information
Location
774 Kuipers Crescent, Kelowna, British Columbia, V1W 5C9 Canada
Around this property
Information about the area within a 5-minute walk of this property.
Request Neighbourhood Information
Learn more about the neighbourhood and amenities around this home
Request NowPayment Calculator
- $
- %$
- %
- Principal and Interest 0
- Property Taxes 0
- Strata / Condo Fees 0
Marketed By
Sotheby’s International Realty Canada
3477 Lakeshore Road, Suite 104
Kelowna, British Columbia, V1W 3S9

