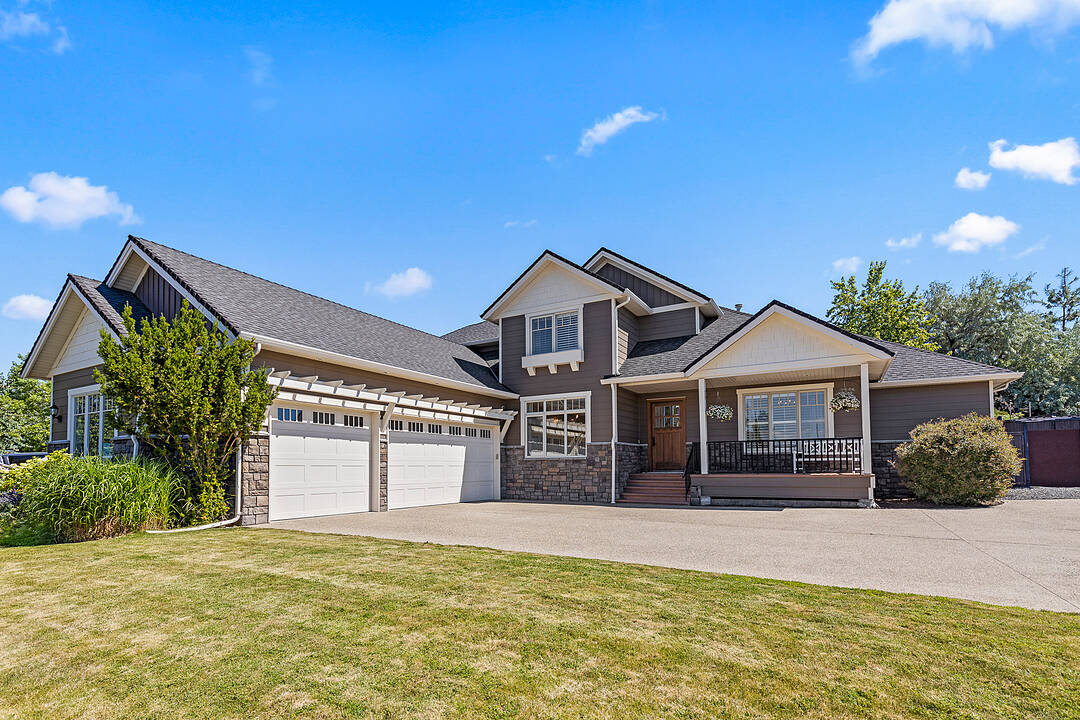Key Facts
- MLS® #: 10370388
- Property ID: SIRC2557831
- Property Type: Residential, Single Family Detached
- Style: 2 storey
- Living Area: 5,750 sq.ft.
- Lot Size: 0.40 ac
- Year Built: 2005
- Bedrooms: 5
- Bathrooms: 5+1
- Parking Spaces: 9
- Municipal Taxes 2025: $9,342
- Listed By:
- Scott Marshall, Nate Cassie, Geoff Hall
Property Description
Poised on an expansive, private lot within one of Kelowna’s most esteemed enclaves, this distinguished five bedroom, five and a half bathroom estate presents over 5,750 square feet of exquisitely reimagined living space. Set amidst manicured grounds and framed by mature trees, the residence offers an unparalleled blend of elegance, comfort, and resort-inspired living. Thoughtfully curated with wide-plank hardwood flooring and refined architectural details, the home exudes a sense of modern sophistication. At its heart lies a designer chef’s kitchen appointed with top-tier appliances, custom cabinetry, and an oversized seamless quartz island—designed as much for culinary artistry as for gathering and entertaining. The main-level primary suite is a serene retreat, offering generous proportions and refined finishes. Upstairs, three beautifully appointed bedrooms include a Jack & Jill ensuite and a private bath, each space designed with both comfort and functionality in mind. The lower level provides an expansive family room, guest quarters, and versatile unfinished space ideal for a wine cellar, home theatre, or fitness studio. An effortless indoor-outdoor connection defines the home, with French doors opening onto an expansive deck that leads to a serene, sun drenched pool oasis. Surrounded by lush greenery and thoughtfully designed for both relaxation and entertaining, the outdoor space includes a dedicated pool bathroom for added convenience. Located in the heart of Crawford Estates—celebrated for its generous lot sizes, serene streetscapes, and proximity to parks and nature trails—1511 Woodridge Road represents a rare opportunity to own a legacy home in one of Kelowna’s most coveted neighbourhoods.
Downloads & Media
Amenities
- Air Conditioning
- Backyard
- Basement - Finished
- Central Air
- City
- Cycling
- Eat in Kitchen
- Ensuite Bathroom
- Exercise Room
- Fireplace
- Garage
- Gardens
- Hardwood Floors
- Hiking
- In Home Fitness
- In-Home Gym
- Jogging/Bike Path
- Laundry
- Open Floor Plan
- Open Porch
- Outdoor Pool
- Pantry
- Parking
- Patio
- Privacy
- Privacy Fence
- Professional Grade Appliances
- Quartz Countertops
- Sprinkler System
- Stainless Steel Appliances
- Storage
- Suburban
- Underground Sprinkler
- Vaulted Ceilings
- Walk In Closet
- Walk-in Closet
Rooms
- TypeLevelDimensionsFlooring
- OtherMain5' 3.9" x 6' 9.6"Other
- BathroomMain17' 2" x 9' 8"Other
- Dining roomMain14' 9.9" x 999' 11.8"Other
- Laundry roomMain13' 3" x 10' 6"Other
- Mud RoomMain5' 8" x 9' 5"Other
- BathroomMain9' 2" x 5' 8"Other
- DenMain12' 9.6" x 12' 3.9"Other
- Breakfast NookMain12' 9.6" x 13' 6.9"Other
- KitchenMain18' 9.6" x 16' 9.6"Other
- Living roomMain23' 9.9" x 21' 2"Other
- Primary bedroomMain16' 9.6" x 13' 3"Other
- Bathroom2nd floor12' 3" x 6' 3"Other
- Bedroom2nd floor15' 3.9" x 12' 9"Other
- Bedroom2nd floor11' 2" x 17' 9"Other
- Bathroom2nd floor9' 3" x 9' 6.9"Other
- Bedroom2nd floor18' 9" x 13' 8"Other
- BedroomBasement29' 6.9" x 16' 3"Other
- DenBasement12' x 8' 11"Other
- StorageBasement6' 9" x 10' 9.6"Other
- BathroomBasement11' x 5' 9.6"Other
- Exercise RoomBasement14' 6" x 23' 6"Other
- Family roomBasement34' 3.9" x 19' 3"Other
Listing Agents
Ask Us For More Information
Ask Us For More Information
Location
1511 Woodridge Road, Kelowna, British Columbia, V1W 3B4 Canada
Around this property
Information about the area within a 5-minute walk of this property.
Request Neighbourhood Information
Learn more about the neighbourhood and amenities around this home
Request NowPayment Calculator
- $
- %$
- %
- Principal and Interest 0
- Property Taxes 0
- Strata / Condo Fees 0
Marketed By
Sotheby’s International Realty Canada
3477 Lakeshore Road, Suite 104
Kelowna, British Columbia, V1W 3S9

