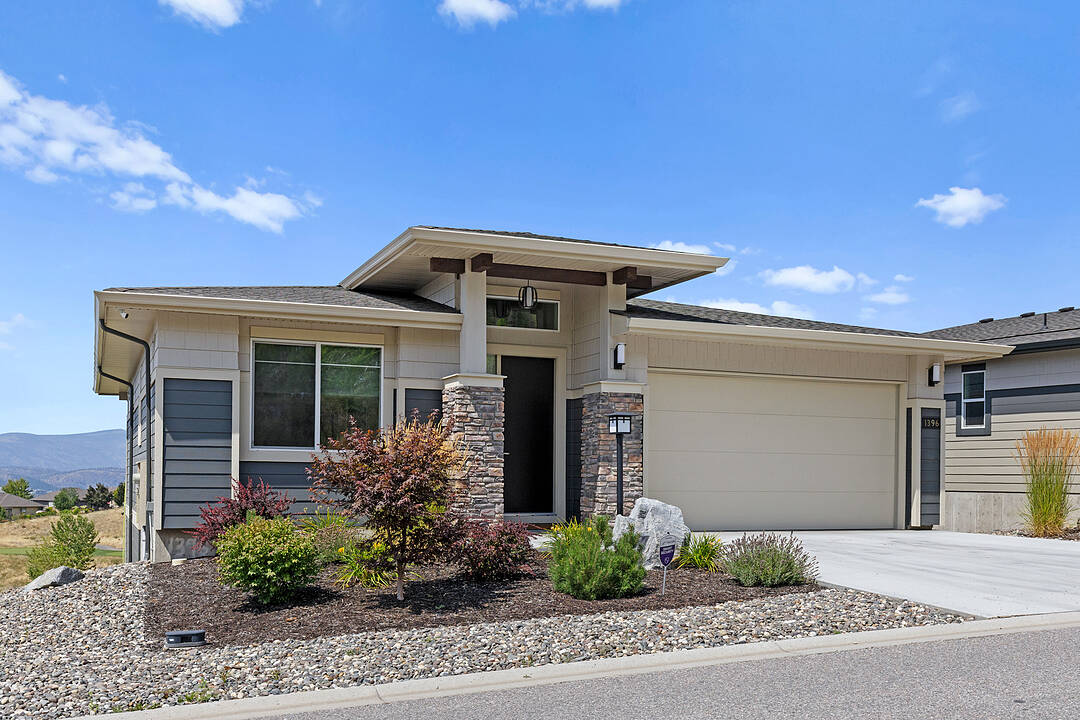Key Facts
- MLS® #: 10358240
- Property ID: SIRC2551770
- Property Type: Residential, Condo
- Style: Raised Ranch
- Living Space: 2,403 sq.ft.
- Lot Size: 0.14 ac
- Year Built: 2022
- Bedrooms: 3
- Bathrooms: 3
- Parking Spaces: 4
- Monthly Strata Fees: $873
- Municipal Taxes 2025: $5,593
- Listed By:
- Scott Marshall, Geoff Hall, Nate Cassie
Property Description
Experience the pinnacle of resort-style golf course living at 1396 Tower Ranch Drive, an exceptional residence in the prestigious Tower Ranch community. Offered for the first time, this 2022-built, three bedroom, three bathroom rancher with walkout basement is still under New Home Warranty and offers luxury in an enviable setting, backing onto the second hole of one of the Okanagan’s most celebrated golf courses. The views are spectacular, encompassing fairways, Okanagan Lake, rolling vineyards, and the dramatic valley and city skyline. Inside, the home’s bright open-concept design is defined by timeless finishes. The gourmet kitchen is a culinary and social centrepiece, with soft-close cabinetry, a walk-in pantry, and stainless-steel appliances. The kitchen flows seamlessly into the dining room, where expansive glass doors draw your gaze to the panoramic views of the large covered deck. The primary suite is a retreat, featuring a walk-in closet and a spa-inspired ensuite. The walkout lower level is equally impressive, with a recreation room, third bedroom and full bath for guests, and an unfinished space ready to be transformed into a media room, wine cellar, gym, or whatever your lifestyle demands. Life at Tower Ranch, residents enjoy privileged access to the Clubhouse, fitness centre, meeting and social rooms, and the acclaimed Tower Ranch Golf Club, celebrated for its challenging play, stunning scenery, and world-class amenities. Here, every day is an invitation to embrace the Okanagan lifestyle, where golf, wine country, outdoor recreation, and the vibrant cultural scene of Kelowna are all at your fingertips.
Downloads & Media
Amenities
- Air Conditioning
- Balcony
- Basement - Finished
- Central Air
- City
- Community Living
- Country Club
- Cycling
- Eat in Kitchen
- Ensuite Bathroom
- Fireplace
- Garage
- Golf
- Golf Community
- Jogging/Bike Path
- Lake view
- Laundry
- Mountain View
- Open Floor Plan
- Outdoor Living
- Pantry
- Parking
- Patio
- Professional Grade Appliances
- Quartz Countertops
- Resort
- Scenic
- Stainless Steel Appliances
- Storage
- Suburban
- Walk Out Basement
- Water View
Rooms
- TypeLevelDimensionsFlooring
- Living roomMain14' 9" x 15' 9"Other
- KitchenMain14' 11" x 9' 6"Other
- Dining roomMain12' x 8' 9.6"Other
- Primary bedroomMain12' x 11' 11"Other
- BedroomMain10' 9.6" x 11' 9.6"Other
- Laundry roomMain5' 2" x 7' 3"Other
- BathroomMain9' 3.9" x 7' 3"Other
- BathroomMain6' 3.9" x 8' 3"Other
- Recreation RoomBasement26' x 17' 6.9"Other
- BedroomBasement11' 3.9" x 10' 3.9"Other
- BathroomBasement9' 3" x 4' 11"Other
- StorageBasement4' 3" x 6' 9.9"Other
- UtilityBasement6' 9.9" x 4' 11"Other
- Bonus RoomBasement18' 3.9" x 14' 3.9"Other
Listing Agents
Ask Us For More Information
Ask Us For More Information
Location
1396 Tower Ranch Drive, Kelowna, British Columbia, V1P 1T8 Canada
Around this property
Information about the area within a 5-minute walk of this property.
Request Neighbourhood Information
Learn more about the neighbourhood and amenities around this home
Request NowPayment Calculator
- $
- %$
- %
- Principal and Interest 0
- Property Taxes 0
- Strata / Condo Fees 0
Marketed By
Sotheby’s International Realty Canada
3477 Lakeshore Road, Suite 104
Kelowna, British Columbia, V1W 3S9

