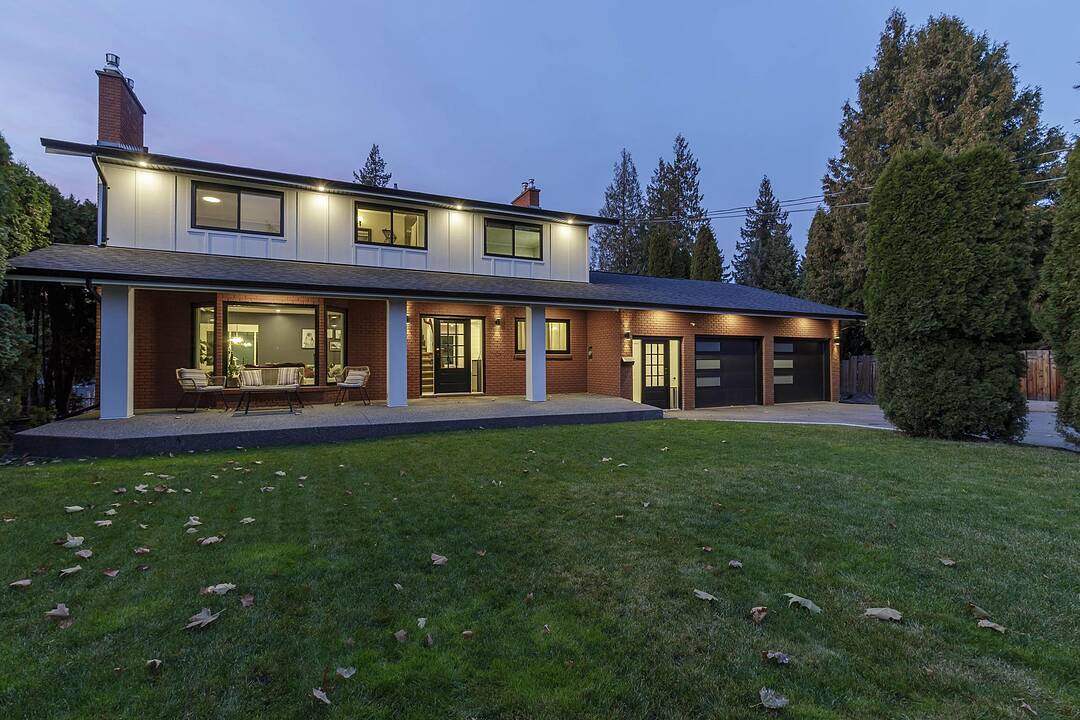Key Facts
- MLS® #: 10357870
- Property ID: SIRC2549794
- Property Type: Residential, Single Family Detached
- Style: Modern
- Living Space: 3,406 sq.ft.
- Lot Size: 0.44 ac
- Year Built: 1972
- Bedrooms: 6
- Bathrooms: 3+1
- Parking Spaces: 10
- Listed By:
- Luke Cook, Robyn Muccillo
Property Description
Luxurious estate home recently renovated by Lux Homes located on Lakeshore Road. Pristine Lower Mission family home on almost half an acre of meticulously manicured grounds, ensuring both space and privacy for you and your family. This home presents the epitome of luxury living, offering a tranquil oasis with lush grounds and boasts exceptional features, including a in-ground pool and a hot tub, all designed to elevate your lifestyle to new heights. With four bedrooms plus a separate two bedroom in law suite and double car garage, there is room for everyone. The interior of this home highlights timeless elegance and impeccable craftsmanship. The open design allows for seamless flow between living spaces, creating an inviting atmosphere. With a spacious outdoor deck, barbecue area, and ample seating, this property is an entertainer's paradise. Host unforgettable gatherings with family and friends, or simply unwind in your own outdoor sanctuary. This beautiful lot can easily fit a carriage home as it has both the space plus the approved zoning and added parking for both your boat and your RV. Walking distance to schools, dining, entertainment plus the beach.
Downloads & Media
Amenities
- 3+ Fireplaces
- Backyard
- Boating
- Central Air
- Curb
- Cycling
- Eat in Kitchen
- Ensuite Bathroom
- Fishing
- Garage
- Gardens
- Hiking
- Jogging/Bike Path
- Lake
- Laundry
- Outdoor Living
- Outdoor Pool
- Pantry
- Parking
- Patio
- Privacy
- Professional Grade Appliances
- Ski (Snow)
- Ski (Water)
- Spa/Hot Tub
- Stainless Steel Appliances
- Storage
- Tennis
- Vineyard
- Wine & Vineyard
- Winery
- Yacht Club
Rooms
- TypeLevelDimensionsFlooring
- Mud RoomMain7' 3" x 7' 6"Other
- Laundry roomMain7' 9.9" x 12' 11"Other
- OtherMain6' 6.9" x 7' 3.9"Other
- Family roomMain13' 3" x 16' 11"Other
- KitchenMain12' 9.6" x 13'Other
- Dining roomMain10' 11" x 13' 2"Other
- Living roomMain13' 9.9" x 19' 11"Other
- FoyerMain7' x 10'Other
- Bedroom2nd floor13' 3.9" x 13' 6.9"Other
- Bedroom2nd floor10' 3.9" x 12' 3"Other
- Bathroom2nd floor6' 3" x 8'Other
- Primary bedroom2nd floor13' 6.9" x 13' 6.9"Other
- Bathroom2nd floor5' x 9' 8"Other
- Bedroom2nd floor10' 2" x 11' 9.9"Other
- FoyerBasement9' 9" x 10' 3"Other
- KitchenBasement12' 6.9" x 12' 9.9"Other
- BedroomBasement10' x 12' 6.9"Other
- BathroomBasement4' 9" x 7' 6.9"Other
- Living roomBasement19' 9" x 26' 3"Other
- BedroomBasement12' x 12'Other
Listing Agents
Ask Us For More Information
Ask Us For More Information
Location
4540 Lakeshore Road, Kelowna, British Columbia, V1W 1X2 Canada
Around this property
Information about the area within a 5-minute walk of this property.
Request Neighbourhood Information
Learn more about the neighbourhood and amenities around this home
Request NowPayment Calculator
- $
- %$
- %
- Principal and Interest 0
- Property Taxes 0
- Strata / Condo Fees 0
Marketed By
Sotheby’s International Realty Canada
3477 Lakeshore Road, Suite 104
Kelowna, British Columbia, V1W 3S9

