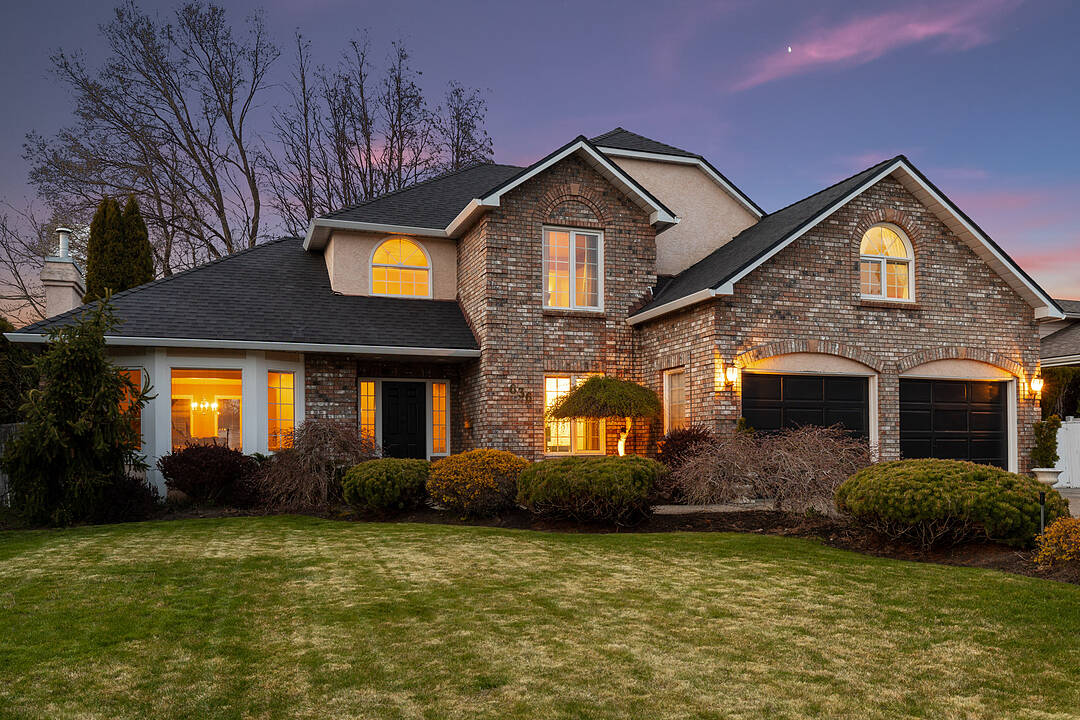Key Facts
- MLS® #: 10356933
- Property ID: SIRC2537746
- Property Type: Residential, Single Family Detached
- Style: Multi Level
- Living Area: 2,634 sq.ft.
- Lot Size: 0.25 ac
- Year Built: 1988
- Bedrooms: 4
- Bathrooms: 2+1
- Parking Spaces: 8
- Listed By:
- Nate Cassie, Geoff Hall, Scott Marshall
Property Description
Welcome to this incredible family home in Kelowna’s desirable Lower Mission. Located on a flat 0.25 acre lot with lush landscaping, this four bedroom and office home has been lovingly maintained by its original owners, and is now ready for you to call home. The main level features an updated kitchen with leather-finish granite counters, stainless steel appliances incl wall oven, which leads onto a cozy family room with gas fireplace. The proper dining room and dedicated sitting/living room offers multiple living spaces, plus a great office or den. Upstairs are three spacious bedrooms, including the primary which features his and hers closets, plus a spacious ensuite with jetted tub. Two more proper bedrooms plus a massive bonus room or additional bedroom allow complete flexibility for the whole family. The lush and flat backyard has all the space you’ll need, including room for a future pool, plus a large covered patio with hot tub. Out front there is a huge driveway in addition to the double garage, plus generous RV parking. Located walking distance to Dorthea Walker Elementary, Hobson Beach Park and Lake Okanagan.
Downloads & Media
Amenities
- Backyard
- Boating
- Central Air
- Curb
- Cycling
- Den
- Eat in Kitchen
- Ensuite Bathroom
- Fireplace
- Fishing
- Garage
- Hiking
- Lake
- Laundry
- Parking
- Patio
- Professional Grade Appliances
- Ski (Snow)
- Ski (Water)
- Spa/Hot Tub
- Stainless Steel Appliances
- Storage
- Tennis
- Vineyard
- Wine & Vineyard
- Winery
- Yacht Club
Rooms
- TypeLevelDimensionsFlooring
- KitchenMain13' 6" x 21' 3"Other
- Family roomMain13' 6" x 16' 2"Other
- Dining roomMain10' 2" x 16' 3"Other
- Living roomMain14' 2" x 15' 9.6"Other
- DenMain9' 6.9" x 12' 2"Other
- Laundry roomMain6' 2" x 9' 2"Other
- FoyerMain8' 2" x 9'Other
- Bedroom2nd floor15' 8" x 20' 2"Other
- Bathroom2nd floor7' 9" x 17' 3.9"Other
- Primary bedroom2nd floor13' 9" x 20' 9.6"Other
- Bedroom2nd floor9' 6" x 11' 2"Other
- Bedroom2nd floor13' 6.9" x 13' 6.9"Other
- Bathroom2nd floor5' x 111' 5"Other
- OtherMain5' x 6' 9.9"Other
- Breakfast NookMain6' 3.9" x 7' 6.9"Other
Listing Agents
Ask Us For More Information
Ask Us For More Information
Location
636 Welke Road, Kelowna, British Columbia, V1W 1A7 Canada
Around this property
Information about the area within a 5-minute walk of this property.
Request Neighbourhood Information
Learn more about the neighbourhood and amenities around this home
Request NowPayment Calculator
- $
- %$
- %
- Principal and Interest 0
- Property Taxes 0
- Strata / Condo Fees 0
Marketed By
Sotheby’s International Realty Canada
3477 Lakeshore Road, Suite 104
Kelowna, British Columbia, V1W 3S9

