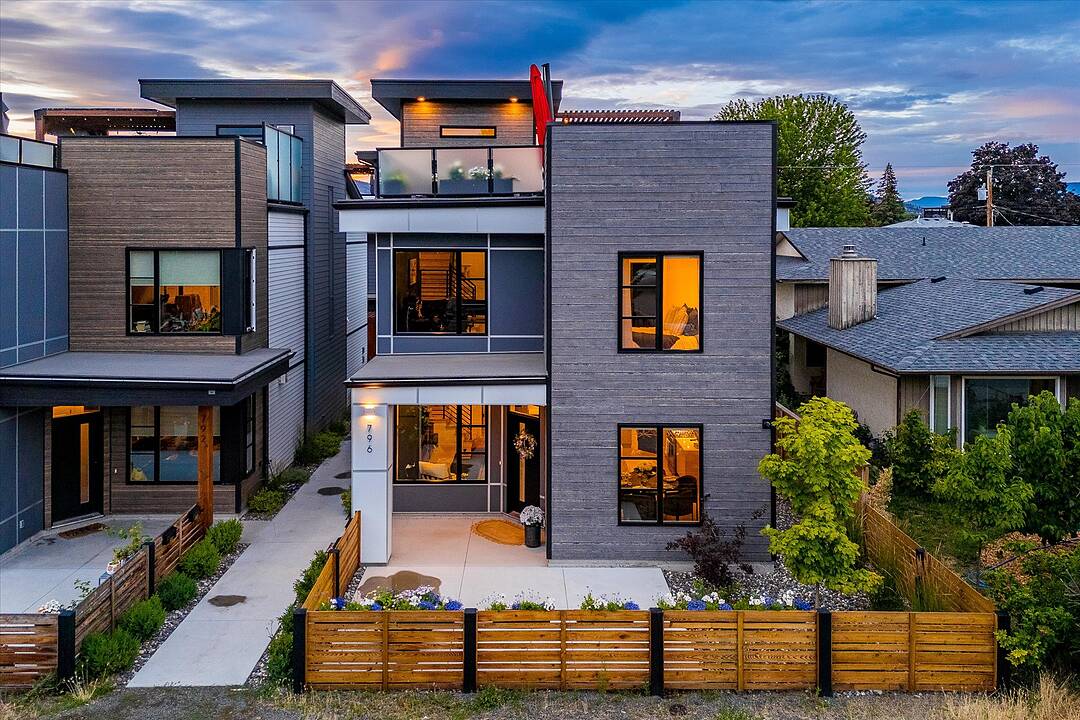Key Facts
- MLS® #: 10366597
- Property ID: SIRC2536365
- Property Type: Residential, Condo
- Style: Contemporary
- Living Space: 2,208 sq.ft.
- Year Built: 2022
- Bedrooms: 3
- Bathrooms: 2+1
- Parking Spaces: 3
- Municipal Taxes 2025: $5,406
- Listed By:
- Scott Marshall, Geoff Hall, Nate Cassie
Property Description
2,200 square foot fully-detached executive townhome in the Pandosy area of Kelowna. With over $100,000 in upgrades from the original developer, this unit offers all the bells and whistles one would expect. On the main floor, there is a Scandinavian-style kitchen with a pantry, stainless steel appliances, waterfall island, and a wine bar area. The living room offers a gas fireplace with black matte tiles from floor to ceiling.Custom light fixtures throughout, with Lutron embedded throughout for smart-home capabilities. There is an office/den on the main floor (could be used as a fourth bedroom), as well as a large front patio space. This unit features an attached garage with access from the laneway, as well as a paved driveway to accommodate up to three additional vehicles. The second floor offers two bedrooms, serviced by a full bathroom, a loft-style office with a feature wall, laundry, and a spacious master bedroom with a walk-in closet, and ensuite with in-floor heating. The 1,000+ square foot roof-top patio includes an oversized hot-tub, outdoor kitchen with BBQ, sink, fridge and ice maker, and irrigation system to accommodate a roof-top garden to surround your fire pit area. Sonos speakers throughout, allowing for music on all levels of the residence. Great for retirees or a young family! Walking distance to Pandosy Village and all the amenities Kelowna has to offer.
Downloads & Media
Amenities
- Air Conditioning
- Boating
- Campus Living
- Central Air
- City
- Cycling
- Den
- Eat in Kitchen
- Ensuite Bathroom
- Fireplace
- Garage
- Heated Floors
- Hiking
- Jogging/Bike Path
- Lake
- Laundry
- Metropolitan
- Ocean / Beach
- Outdoor Kitchen
- Outdoor Kitchen
- Outdoor Living
- Parking
- Patio
- Professional Grade Appliances
- Quartz Countertops
- Radiant Floor
- Rooftop Patio
- Ski (Snow)
- Ski (Water)
- Spa/Hot Tub
- Stainless Steel Appliances
- Storage
- Tennis
- Walk In Closet
- Walk-in Closet
- Wine & Vineyard
- Winery
- Yacht Club
Rooms
- TypeLevelDimensionsFlooring
- Dining roomMain15' 9.6" x 12' 3.9"Other
- Living roomMain9' 11" x 16' 3.9"Other
- OtherMain5' x 5' 9.9"Other
- DenMain9' 9.9" x 11'Other
- Family room2nd floor10' 11" x 16'Other
- Primary bedroom2nd floor11' 11" x 14' 11"Other
- Bathroom2nd floor11' 11" x 7'Other
- Other2nd floor8' x 7' 5"Other
- Laundry room2nd floor5' 5" x 7' 5"Other
- Bathroom2nd floor11' 11" x 5' 6"Other
- Bedroom2nd floor12' x 12'Other
- Bedroom2nd floor9' 9.9" x 12' 3"Other
- KitchenMain13' 5" x 14'Other
Listing Agents
Ask Us For More Information
Ask Us For More Information
Location
796 Wardlaw Avenue, Kelowna, British Columbia, V1Y 5B9 Canada
Around this property
Information about the area within a 5-minute walk of this property.
Request Neighbourhood Information
Learn more about the neighbourhood and amenities around this home
Request NowPayment Calculator
- $
- %$
- %
- Principal and Interest 0
- Property Taxes 0
- Strata / Condo Fees 0
Marketed By
Sotheby’s International Realty Canada
3477 Lakeshore Road, Suite 104
Kelowna, British Columbia, V1W 3S9

