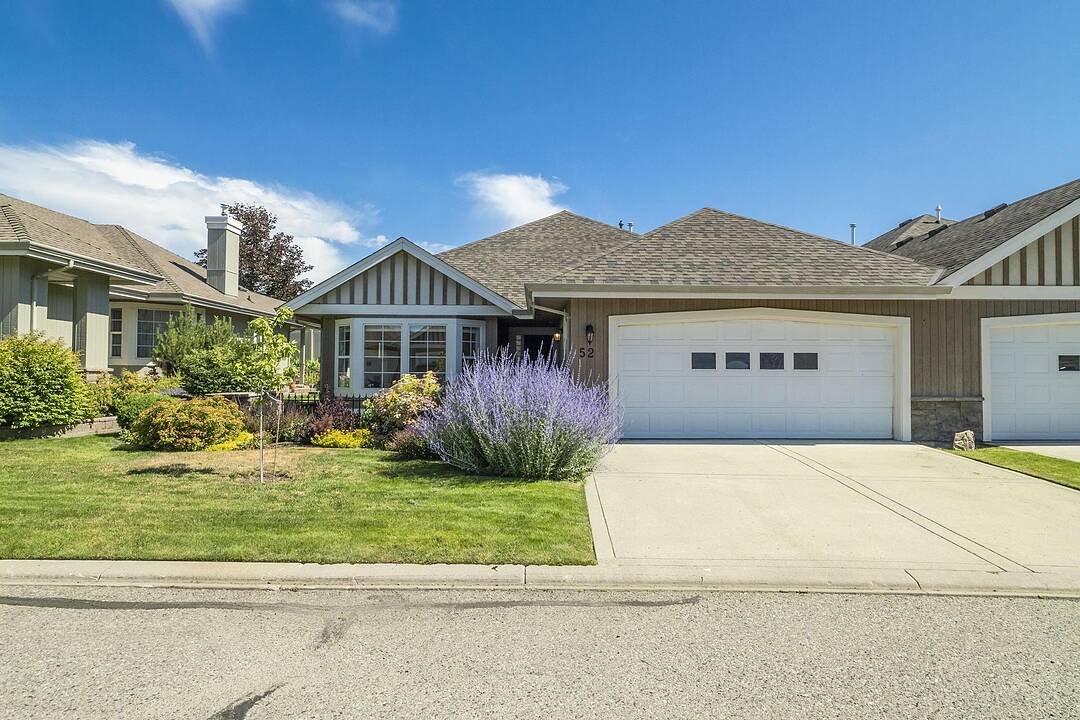Key Facts
- MLS® #: 10355603
- Property ID: SIRC2519556
- Property Type: Residential, Condo
- Living Space: 2,020 sq.ft.
- Year Built: 1998
- Bedrooms: 3
- Bathrooms: 2
- Parking Spaces: 4
- Listed By:
- Rachelle Moulton
Property Description
Welcome to Chartwell – A Premier +55 Community in the Heart of Kelowna!
Step into comfort and convenience with this beautifully maintained 3 bedroom, 2 bathroom home offering 2,020 square feet of well-designed living space. Located in the sought-after Chartwell community, this residence is ideal for those seeking a quiet, active, and friendly 55+ lifestyle.
Inside, you'll find a bright and spacious layout featuring a large primary suite with a walk-in closet and ensuite bathroom, a welcoming living room with abundant natural light, and a cozy gas fireplace. The open-concept kitchen and dining area are perfect for entertaining, complete with modern appliances and ample counter space.
Enjoy single-level living with thoughtful touches like a double garage, plenty of storage, and a private backyard patio—ideal for morning coffee or summer barbecues. The third bedroom makes a perfect office, hobby space, or guest room.
Chartwell offers a peaceful atmosphere with beautifully landscaped grounds, a clubhouse, and a close-knit community of like-minded neighbors. Conveniently located near shopping, restaurants, golf courses, and medical facilities.
Don’t miss the opportunity to live in one of Kelowna’s most desirable 55+ communities. This move-in ready gem won’t last long!
Amenities
- 55+ Community
- Backyard
- Central Air
- Community Living
- Curb
- Cycling
- Eat in Kitchen
- Ensuite Bathroom
- Fireplace
- Fishing
- Garage
- Hiking
- Lake
- Laundry
- Parking
- Patio
- Privacy Fence
- Professional Grade Appliances
- Ski (Snow)
- Ski (Water)
- Stainless Steel Appliances
- Tennis
- Wine & Vineyard
- Winery
- Yacht Club
Rooms
- TypeLevelDimensionsFlooring
- Living roomMain11' 8" x 12' 6.9"Other
- Dining roomMain12' 9" x 18' 6.9"Other
- KitchenMain10' 9.9" x 13' 3.9"Other
- Breakfast NookMain6' 9.9" x 7' 6.9"Other
- Primary bedroomMain21' 6.9" x 16' 3"Other
- BathroomMain13' 6" x 8'Other
- BedroomMain10' 9.6" x 14' 5"Other
- BedroomMain12' x 13' 9.9"Other
- BathroomMain8' 11" x 4' 9.9"Other
Ask Me For More Information
Location
52-680 Valley Road, Kelowna, British Columbia, V1V 2J3 Canada
Around this property
Information about the area within a 5-minute walk of this property.
Request Neighbourhood Information
Learn more about the neighbourhood and amenities around this home
Request NowPayment Calculator
- $
- %$
- %
- Principal and Interest 0
- Property Taxes 0
- Strata / Condo Fees 0
Marketed By
Sotheby’s International Realty Canada
3477 Lakeshore Road, Suite 104
Kelowna, British Columbia, V1W 3S9

