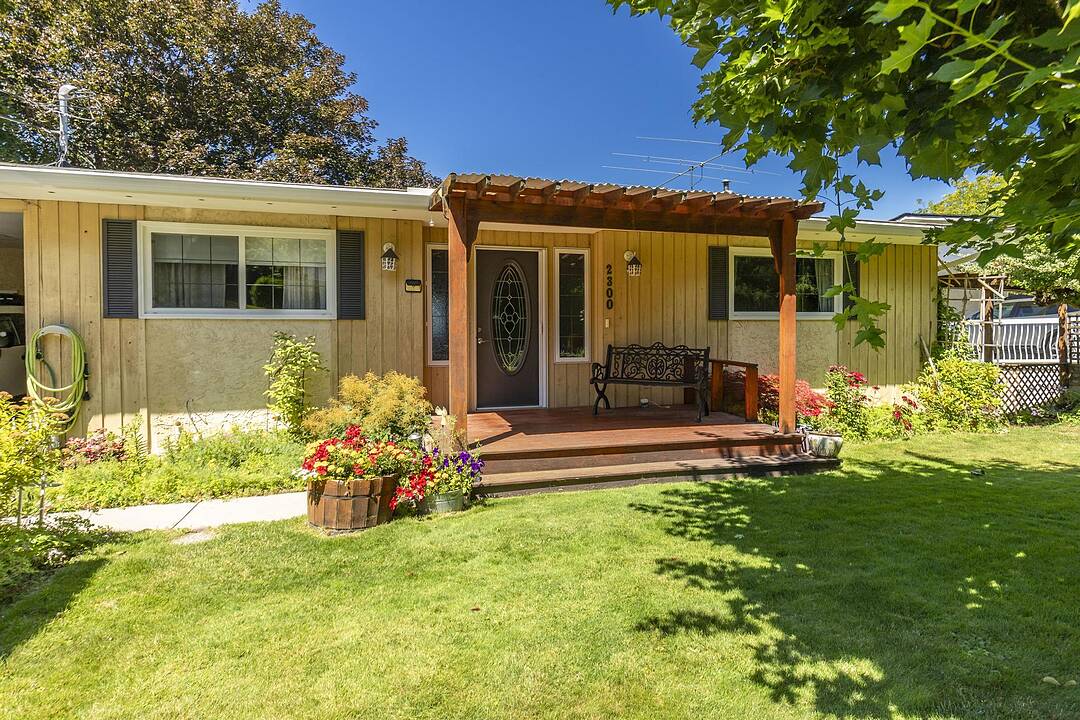Key Facts
- MLS® #: 10360041
- Property ID: SIRC2498376
- Property Type: Residential, Single Family Detached
- Style: Bi-Level
- Living Space: 2,046 sq.ft.
- Lot Size: 0.23 ac
- Year Built: 1974
- Bedrooms: 3
- Bathrooms: 2
- Parking Spaces: 4
- Listed By:
- Robyn Muccillo, Luke Cook
Property Description
Welcome to the quiet neighborhood of Charleswood Heights, where tranquil living meets breathtaking beauty! Tucked away amidst the picturesque farms and orchards of the highly coveted Belgo Black Mountain neighborhood, this isn't just a house, it's a rare gem, a testament to cherished memories and meticulous care. With three bedrooms and a spacious family room, there's ample space for joyous family fun and game nights. This beloved home, gracing the market for the first time with its single owner, has been thoughtfully updated. Imagine the peace of mind that comes with a newer roof and eavestroughs, alongside updated windows on the main floor that invite natural light to. Comfort is paramount, thanks to a gas forced air furnace added in 2019, ensuring cozy warmth on chilly evenings. Both full bathrooms have been updated, offering modern serenity. The heart of the home, the cozy eat-in kitchen, is a delight, boasting solid wood kitchen cabinets and gleaming granite countertops. Beyond the walls, 1/4 of an acre of private, mature landscaping awaits, a verdant sanctuary where you can truly unwind. Picture yourself enjoying cool nights on the enclosed deck or soaking your cares away in the hot tub on the lower deck, all while surrounded by nature's embrace. Nestled on a quiet cul-de-sac, this home offers more than just privacy; prepare to be enchanted by stunning, panoramic views that stretch across vibrant orchards, the expansive valley, city lights, and views of the Lake.
Downloads & Media
Amenities
- 2 Fireplaces
- Backyard
- Basement - Finished
- City
- Gardens
- Granite Counter
- Laundry
- Mountain View
- Outdoor Living
- Parking
- Patio
- Privacy
- Spa/Hot Tub
- Storage
- Underground Sprinkler
- Wine & Vineyard
- Wine Country
- Workshop
Rooms
- TypeLevelDimensionsFlooring
- FoyerMain10' x 12'Other
- Primary bedroomMain11' 5" x 15' 2"Other
- BedroomMain9' 3.9" x 11' 5"Other
- BathroomMain4' 11" x 9' 3"Other
- KitchenMain11' 9" x 11' 11"Other
- Dining roomMain12' x 12' 2"Other
- Living roomMain12' 5" x 15' 5"Other
- OtherMain8' 5" x 11' 9"Other
- OtherMain9' 8" x 11' 6"Other
- BedroomBasement10' 8" x 14' 5"Other
- Family roomBasement12' 2" x 26' 9"Other
- BathroomBasement5' x 8' 6"Other
- Laundry roomBasement9' 9.9" x 9' 3"Other
- StorageBasement11' 5" x 21' 9"Other
- OtherBasement14' x 19'Other
- OtherBasement8' 8" x 11' 9.9"Other
Listing Agents
Ask Us For More Information
Ask Us For More Information
Location
2300 Charleswood Drive, Kelowna, British Columbia, V1P 1E4 Canada
Around this property
Information about the area within a 5-minute walk of this property.
Request Neighbourhood Information
Learn more about the neighbourhood and amenities around this home
Request NowPayment Calculator
- $
- %$
- %
- Principal and Interest 0
- Property Taxes 0
- Strata / Condo Fees 0
Marketed By
Sotheby’s International Realty Canada
3477 Lakeshore Road, Suite 104
Kelowna, British Columbia, V1W 3S9

