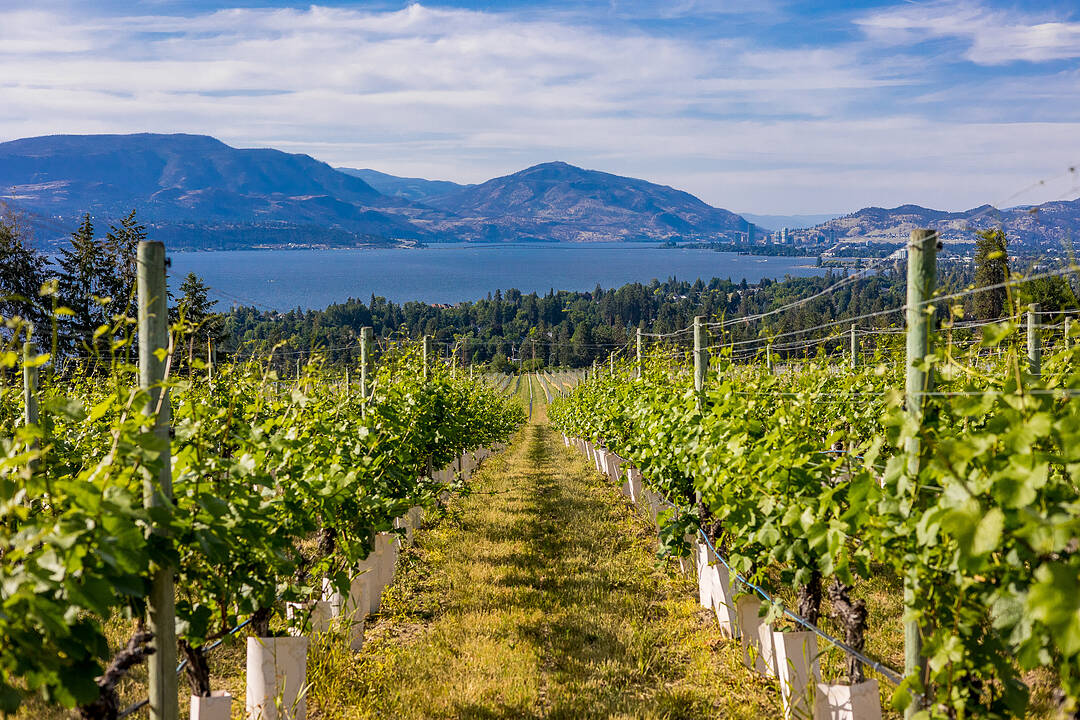Key Facts
- MLS® #: 10352386
- Property ID: SIRC2478869
- Property Type: Residential, Winery
- Style: 2 storey
- Living Space: 10,569 sq.ft.
- Lot Size: 40.45 ac
- Year Built: 1981
- Bedrooms: 5
- Bathrooms: 3+1
- Parking Spaces: 22
- Listed By:
- Natalie Benedet, Scott Ross
Property Description
K & V Vineyards (4855 Chute Lake Rd. and 4895 Frost Rd.) is a 40-acre private estate located above Okanagan Lake, just minutes from downtown Kelowna. The property features a stunning European Craftsman residence with 7,442 SF of handcrafted living space, including 5 bedrooms, 6 bathrooms, and numerous custom details, all surrounding a spacious courtyard. An oversized garage and workshop are connected by a breezeway. The second residence is a 3,900 SF rancher with a covered backyard patio, perfect for enjoying sunset views and the natural beauty of the Okanagan. Additional structures include a renovated log cabin and a vintage red barn, adding character to the estate. The fully fenced and irrigated grounds sit on a gentle northwest-facing slope, with rows of vines aligned north-south for optimal sun exposure and mountain breezes, creating excellent growing conditions. The current plantings include 6 acres of Pinot Gris, 5 acres of Riesling, and 4 acres of Pinot Noir, established in May 2025, with plans for future plantings of Chardonnay and additional Pinot Noir. The estate is well-suited for managing and leasing to a reputable winery, offering a rare opportunity to enjoy luxurious living while operating an agricultural enterprise.
Downloads & Media
Amenities
- 2 Fireplaces
- 3+ Car Garage
- Acreage
- Air Conditioning
- Backyard
- Balcony
- Barn/Stable
- Basement - Finished
- Central Air
- City
- Den
- Eat in Kitchen
- Estate Farm
- Garage
- Gardens
- Golf
- Guest House(s)
- Hardwood Floors
- Lake view
- Mountain
- Mountain View
- Parking
- Patio
- Privacy Fence
- Scenic
- Security System
- Spa/Hot Tub
- Vineyard
- Water View
- Wine & Vineyard
- Wine Cellar/Grotto
- Wine Country
- Workshop
Rooms
- TypeLevelDimensionsFlooring
- OtherMain7' 9.9" x 9' 6.9"Other
- Living roomMain17' 3.9" x 17' 2"Other
- KitchenMain20' 11" x 13' 3"Other
- OtherMain9' 11" x 10' 9.9"Other
- Dining roomMain13' x 10' 11"Other
- Laundry roomMain9' 9.9" x 8' 11"Other
- OtherMain10' 6.9" x 10' 11"Other
- Dining roomMain14' 11" x 20' 3.9"Other
- KitchenMain7' 5" x 21' 6"Other
- FoyerMain12' 2" x 11' 9.6"Other
- Living roomMain20' 9" x 22' 5"Other
- BedroomMain16' 9.9" x 17' 5"Other
- BathroomMain15' 2" x 15' 2"Other
- Home officeMain15' 6.9" x 14' 9"Other
- Laundry roomMain14' 3.9" x 14' 3"Other
- Primary bedroom2nd floor14' 8" x 16' 2"Other
- Bedroom2nd floor13' 2" x 12' 5"Other
- Bedroom2nd floor14' 8" x 11' 8"Other
- Bathroom2nd floor11' 6.9" x 12' 6.9"Other
- Bedroom2nd floor12' 8" x 16' 2"Other
- Recreation RoomBasement26' 9.6" x 15' 6.9"Other
- BathroomBasement16' 9" x 21' 8"Other
- Wine cellarBasement23' 11" x 14' 11"Other
- OtherMain6' 3.9" x 5' 6.9"Other
- OtherMain4' 11" x 5' 3.9"Other
- Primary bedroomMain14' 11" x 18' 8"Other
- OtherMain8' 2" x 12' 2"Other
- BathroomMain10' 9.6" x 7' 2"Other
- BedroomMain10' 9.6" x 10' 11"Other
- OtherBasement23' 3" x 26' 11"Other
- OtherBasement22' 3.9" x 20' 3.9"Other
- Primary bedroomBasement12' 6.9" x 17' 9.9"Other
- BathroomBasement4' 11" x 10' 2"Other
- OtherBasement8' 8" x 9' 2"Other
- BathroomMain8' 2" x 12' 2"Other
Listing Agents
Ask Us For More Information
Ask Us For More Information
Location
4855 Chute Lake Road, Kelowna, British Columbia, V1W 4M3 Canada
Around this property
Information about the area within a 5-minute walk of this property.
Request Neighbourhood Information
Learn more about the neighbourhood and amenities around this home
Request NowPayment Calculator
- $
- %$
- %
- Principal and Interest 0
- Property Taxes 0
- Strata / Condo Fees 0
Marketed By
Sotheby’s International Realty Canada
3477 Lakeshore Road, Suite 104
Kelowna, British Columbia, V1W 3S9

