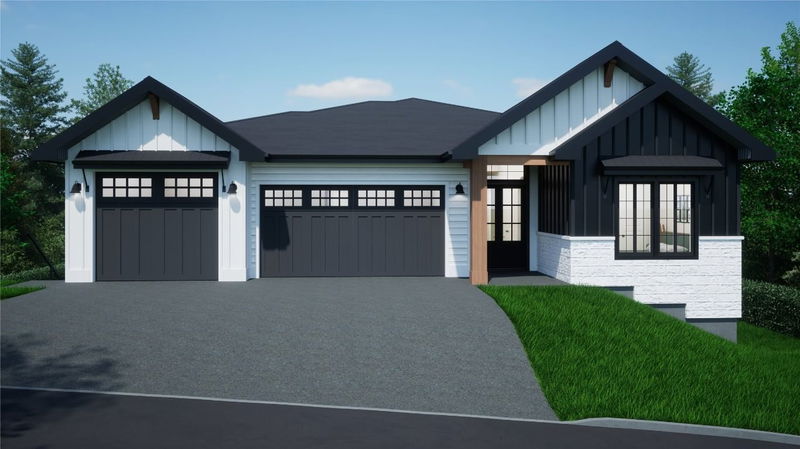Key Facts
- MLS® #: 10329349
- Property ID: SIRC2455698
- Property Type: Residential, Single Family Detached
- Living Space: 4,633 sq.ft.
- Lot Size: 10,144 sq.ft.
- Year Built: 2025
- Bedrooms: 7
- Bathrooms: 5
- Listed By:
- Oakwyn Realty Okanagan
Property Description
Proudly presented by WESCAN HOMES - Welcome to our luxurious show-home! This brand-new modern-farmhouse style house offers a spacious 4,600+sqft backing onto golf course in the Black Mountain area which is guaranteed to satisfy all the needs of a family. Located in the ‘BlueSky’ community, this stunning home features a 3-car garage, ample parking space, 7 bdrms, and 5 baths, providing plenty of room for the family and extended family. Additionally, a 2-bdrm & 1-bath legal self-contained suite serves as a great mortgage helper. This home also offers an additional flex space with a separate entrance that can potentially be used as an in-law suite, home office, or hosting large gatherings. The main living area boasts an open-concept floor plan with carefully crafted finishes creating a perfect space for entertaining guests. The grand kitchen features unique cabinetry design, high-end appliances and a huge waterfall island, making meal preparation a breeze. Relax and unwind in the luxurious master suite, complete with a spa-like ensuite bathroom and a mesmerizing walk-in closet. The open-concept floor plan creates a functional and welcoming space, while the stunning, vast outdoor area provides the perfect place to enjoy the natural beauty of the surrounding landscape, with room for a future pool! Other features include: rough in for a pool and a hot tub, security system, hide-a-hose vacuum with a wally-flex, ceiling speakers. Don't miss your chance to own this perfect cozy home.
Downloads & Media
Rooms
- TypeLevelDimensionsFlooring
- OtherMain11' 8" x 8'Other
- FoyerMain7' 5" x 17' 9.9"Other
- BedroomMain12' 6" x 11' 6.9"Other
- BathroomMain5' 3" x 10'Other
- Great RoomMain17' 9" x 16' 6.9"Other
- Dining roomMain10' 5" x 15' 6"Other
- KitchenMain18' 8" x 12' 6.9"Other
- PantryMain8' 6" x 9' 9.9"Other
- Laundry roomMain12' 5" x 8' 6"Other
- Primary bedroomMain14' x 15' 6"Other
- BathroomMain13' 3.9" x 11' 9.6"Other
- BedroomBasement13' 2" x 12'Other
- BathroomBasement11' 2" x 5'Other
- BedroomBasement12' 2" x 13' 2"Other
- Family roomBasement19' 6" x 16' 5"Other
- PlayroomBasement15' 6" x 10' 6"Other
- OtherBasement8' 9.9" x 10' 6"Other
- BathroomBasement5' x 11' 2"Other
- StorageBasement8' 3.9" x 12' 3"Other
- KitchenBasement11' 3.9" x 12' 6.9"Other
- Living roomBasement10' 3" x 16' 6"Other
- BathroomBasement5' x 12' 5"Other
- OtherBasement14' 9.6" x 4' 2"Other
- BedroomBasement11' x 10' 11"Other
- BedroomBasement11' 2" x 11' 9.6"Other
- BedroomBasement12' x 11' 2"Other
Listing Agents
Request More Information
Request More Information
Location
1017 Carnoustie Drive, Kelowna, British Columbia, V1P 0A3 Canada
Around this property
Information about the area within a 5-minute walk of this property.
Request Neighbourhood Information
Learn more about the neighbourhood and amenities around this home
Request NowPayment Calculator
- $
- %$
- %
- Principal and Interest 0
- Property Taxes 0
- Strata / Condo Fees 0

