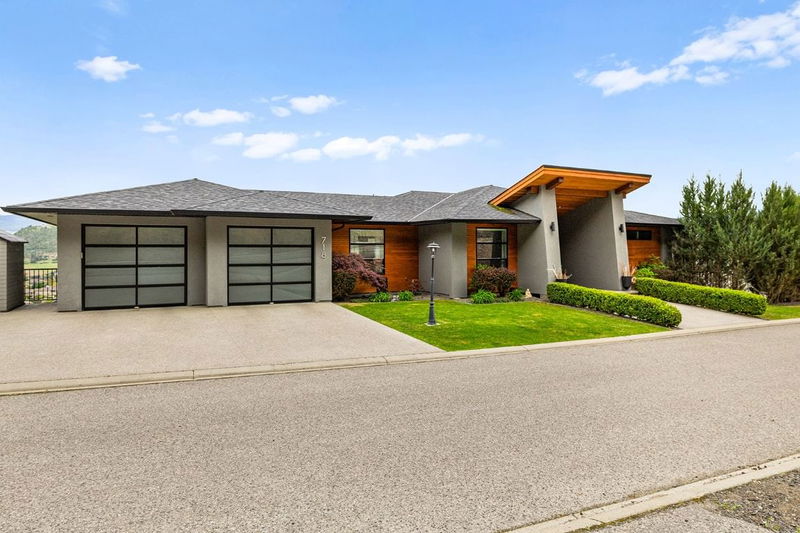Key Facts
- MLS® #: 10350170
- Property ID: SIRC2451904
- Property Type: Residential, Single Family Detached
- Living Space: 4,982 sq.ft.
- Lot Size: 0.55 ac
- Year Built: 2013
- Bedrooms: 6
- Bathrooms: 4
- Parking Spaces: 6
- Listed By:
- RE/MAX Kelowna
Property Description
Experience refined Okanagan living on prestigious Highpointe Drive. This 4,982 sq. ft. luxury residence offers 6 bedrooms, 4 bathrooms, and exemplifies all the features you’d expect in luxury Kelowna real estate. Enjoy panoramic valley and city views— equally stunning by day or night—from expansive windows and outdoor living spaces. The entertainer’s dream kitchen opens to a bright, wide-open main floor with seamless indoor-outdoor flow. The living room is warm and inviting, highlighted by a gas fireplace and a vaulted ceiling with exposed beams. Unwind in the private backyard oasis featuring an in-ground pool with stamped concrete deck and hot tub - the fenced yard is also complete with a grassed yard space with room for a trampoline or play structure! The well-appointed primary suite boasts a spa-inspired ensuite with double vanity, soaker tub, and tiled shower. On the lower level you will find a home gym with a fantastic view, and a sound proofed rec room that is the perfect spot to host game night. The basement also has multiple separate entrance options for suite potential. Oversized double garage with ample extra parking and RV space. Ideally located just minutes from downtown Kelowna, shops, dining, and top-tier schools—this is luxury, lifestyle, and location all in one.
Downloads & Media
Rooms
- TypeLevelDimensionsFlooring
- KitchenMain16' 6" x 16' 11"Other
- Dining roomMain12' 5" x 13'Other
- Laundry roomMain8' 11" x 13' 9.6"Other
- BedroomMain11' 11" x 13' 9.6"Other
- BedroomMain11' x 12' 3"Other
- Primary bedroomMain12' 9.9" x 25' 11"Other
- BathroomMain13' 3" x 15' 3.9"Other
- Recreation RoomBasement23' 3" x 25' 11"Other
- Exercise RoomBasement15' 6" x 16' 11"Other
- Family roomBasement22' 11" x 28' 5"Other
- BedroomBasement12' 11" x 18' 8"Other
- BedroomBasement11' 11" x 16' 6.9"Other
- Living roomMain18' x 21' 3"Other
- BedroomBasement12' x 12' 9.9"Other
Listing Agents
Request More Information
Request More Information
Location
718 Highpointe Drive, Kelowna, British Columbia, V1V 2Y1 Canada
Around this property
Information about the area within a 5-minute walk of this property.
Request Neighbourhood Information
Learn more about the neighbourhood and amenities around this home
Request NowPayment Calculator
- $
- %$
- %
- Principal and Interest 0
- Property Taxes 0
- Strata / Condo Fees 0

