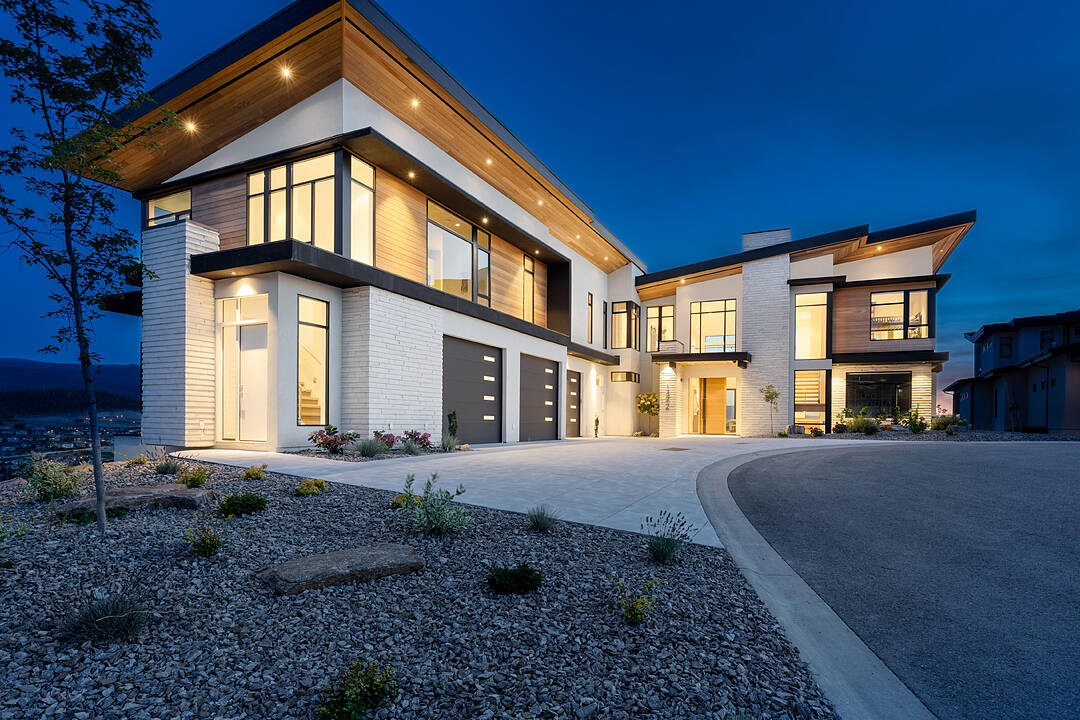Key Facts
- MLS® #: 10366832
- Property ID: SIRC2447827
- Property Type: Residential, Single Family Detached
- Style: Modern
- Living Area: 7,646 sq.ft.
- Lot Size: 0.61 ac
- Year Built: 2019
- Bedrooms: 7
- Bathrooms: 4+2
- Parking Spaces: 12
- Listed By:
- Nate Cassie, Geoff Hall, Scott Marshall
Property Description
Perched on an expansive double lot, this stunning seven bedroom, six bathroom home boasts 270 degree views of the gleaming lake, city lights, and rolling hills. You are welcomed with soaring ceilings and windows to maximize natural light. The open concept main level starts with the great room, leading into the gourmet kitchen with butler pantry. A dedicated dining room with two-way fireplace and built-ins throughout. Unparalleled outdoor living includes a stunning infinity edge pool and hot tub, lounging areas, and covered outdoor kitchen. Upstairs are three large bedrooms including the luxurious master wing, with dedicated laundry and private patio. Downstairs is a family paradise with games area with pool table, lounge area, and large wet bar to accommodate every occasion. Bonuses include a cinema and full indoor sports court. There are two triple garages, plus a huge back yard. Above the garage is a luxurious legal suite. With incredible space and outdoor living, this property is irreplaceable.
Downloads & Media
Amenities
- 3 Car Garage
- 3+ Car Garage
- Backyard
- Balcony
- Basement - Finished
- Billiards Room
- Boating
- Campus Living
- Central Air
- City
- Curb
- Cycling
- Den
- Eat in Kitchen
- Exercise Room
- Fireplace
- Fishing
- Garage
- Gardens
- Hiking
- Hunting
- In Home Fitness
- Lake
- Lake view
- Laundry
- Media Room/Theater
- Mountain
- Mountain View
- Ocean / Beach
- Outdoor Kitchen
- Outdoor Living
- Outdoor Pool
- Parking
- Patio
- Professional Grade Appliances
- Racquetball Court
- Scenic
- Screen Room
- Ski (Snow)
- Ski (Water)
- Spa/Hot Tub
- Stainless Steel Appliances
- Tennis
- Vineyard
- Walk Out Basement
- Walk-in Closet
- Water View
- Wine & Vineyard
- Yacht Club
Rooms
- TypeLevelDimensionsFlooring
- Media / EntertainmentBasement22' 9" x 15' 9.9"Other
- Bedroom2nd floor14' x 12' 2"Other
- OtherMain5' 11" x 6' 9.6"Other
- Recreation RoomBasement33' 6" x 45'Other
- Kitchen2nd floor9' 9" x 11' 6.9"Other
- UtilityBasement14' 9.9" x 15' 3"Other
- Breakfast NookMain11' 2" x 19'Other
- Dining roomMain16' 9" x 19' 2"Other
- KitchenMain16' 9" x 19' 2"Other
- Laundry roomMain11' 8" x 8' 6.9"Other
- Living roomMain26' 9" x 18' 8"Other
- Bathroom2nd floor9' 6.9" x 5' 5"Other
- Bedroom2nd floor13' 6" x 15' 11"Other
- Bedroom2nd floor12' 6.9" x 13' 3"Other
- Bedroom2nd floor12' 8" x 13' 3"Other
- Dining room2nd floor9' 3" x 11' 6.9"Other
- Family room2nd floor19' x 9' 6"Other
- Laundry room2nd floor8' 2" x 17'Other
- Laundry room2nd floor7' 8" x 5' 5"Other
- Utility2nd floor11' 8" x 4' 9"Other
- Mud RoomMain9' x 7' 6"Other
- Primary bedroom2nd floor20' 5" x 18' 5"Other
- Recreation RoomBasement15' 3.9" x 11' 9"Other
- Bathroom2nd floor12' 5" x 14' 3.9"Other
- BedroomMain14' 6.9" x 11' 6"Other
- BedroomBasement13' 5" x 17' 6"Other
- OtherMain4' x 10'Other
- DenBasement15' 3.9" x 12' 3.9"Other
- BathroomBasement14' 6.9" x 5' 3.9"Other
- OtherBasement25' 6" x 16' 8"Other
- Bathroom2nd floor8' 11" x 7' 9.9"Other
Listing Agents
Ask Us For More Information
Ask Us For More Information
Location
1372 Mine Hill Drive, Kelowna, British Columbia, V1P 1S5 Canada
Around this property
Information about the area within a 5-minute walk of this property.
Request Neighbourhood Information
Learn more about the neighbourhood and amenities around this home
Request NowPayment Calculator
- $
- %$
- %
- Principal and Interest 0
- Property Taxes 0
- Strata / Condo Fees 0
Marketed By
Sotheby’s International Realty Canada
3477 Lakeshore Road, Suite 104
Kelowna, British Columbia, V1W 3S9

