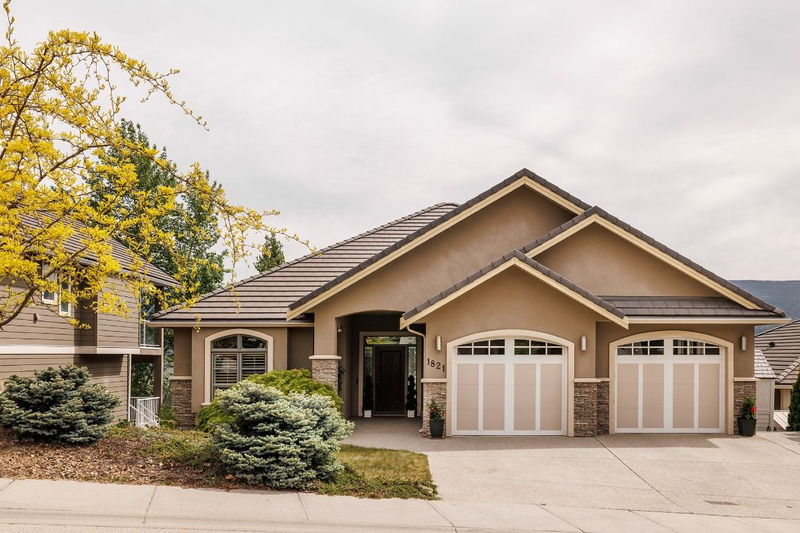Key Facts
- MLS® #: 10347033
- Property ID: SIRC2415383
- Property Type: Residential, Single Family Detached
- Living Space: 3,581 sq.ft.
- Lot Size: 0.46 ac
- Year Built: 2012
- Bedrooms: 5
- Bathrooms: 5
- Parking Spaces: 6
- Listed By:
- RE/MAX Kelowna
Property Description
Enjoy the beautiful mountain and valley views from this impressive walkout rancher with an open concept and large .46 acre lot. Main level living features 13 foot ceilings, and expansive windows. The gourmet kitchen has updated appliances, a large island, and walk-in pantry. Living and dining room flow to the stunning semi-covered deck ideal for barbecuing, hosting guests or simply appreciating the views. Magnificent suite with a spa-like soaker tub, luxury shower and double vanity. A second bedroom, full bathroom and laundry room are all on the main floor. Tons of light flows in the lower level walk out which includes 3 more spacious sized bedrooms, all with private ensuite bathrooms. Watch a movie in the family room or warm up by the fireplace, opportunities are endless! Extra kitchen and a 3 season sunroom to the second exquisite deck create the ultimate home. RV + boat parking, generous 25' x 27' garage, located on the quiet no through street, next to Carney Park + walking trails. Live minutes to newly established grocery stores, and the lifestyle in the amazing Quail ridge community. The 36 hole Championship Nicklaus / Les Furber designed golf courses, with top-notch practice facilities, and completely renovated clubhouse will surely impress.
Rooms
- TypeLevelDimensionsFlooring
- KitchenMain12' x 11' 8"Other
- Living roomMain23' 9.6" x 16' 9"Other
- Primary bedroomMain17' 3" x 15'Other
- BathroomMain8' x 6'Other
- BathroomMain15' 3" x 12' 6"Other
- BedroomMain10' 11" x 13' 6.9"Other
- Dining roomMain9' 5" x 13' 3.9"Other
- Family roomBasement24' 6" x 18' 11"Other
- UtilityBasement5' 8" x 11' 9.9"Other
- KitchenBasement10' 5" x 14' 3.9"Other
- Solarium/SunroomBasement9' 5" x 12' 3"Other
- UtilityBasement5' 8" x 11' 9.9"Other
- Dining roomBasement8' 9.6" x 10' 6"Other
- Laundry roomMain7' 6.9" x 9' 9"Other
- BedroomBasement11' 9" x 14' 11"Other
- BedroomBasement12' 2" x 18' 6"Other
- BedroomBasement12' 6.9" x 10' 6.9"Other
Listing Agents
Request More Information
Request More Information
Location
1821 Capistrano Drive, Kelowna, British Columbia, V1V 2Z3 Canada
Around this property
Information about the area within a 5-minute walk of this property.
Request Neighbourhood Information
Learn more about the neighbourhood and amenities around this home
Request NowPayment Calculator
- $
- %$
- %
- Principal and Interest 0
- Property Taxes 0
- Strata / Condo Fees 0

