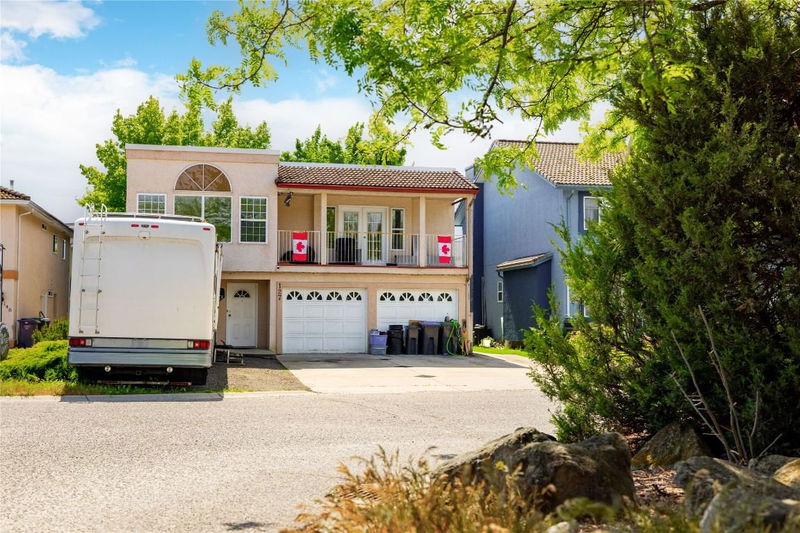Key Facts
- MLS® #: 10345720
- Property ID: SIRC2414506
- Property Type: Residential, Single Family Detached
- Living Space: 2,740 sq.ft.
- Lot Size: 0.12 ac
- Year Built: 1993
- Bedrooms: 5
- Bathrooms: 3
- Parking Spaces: 6
- Listed By:
- RE/MAX Kelowna - Stone Sisters
Property Description
An exceptional opportunity in one of the city’s most family-oriented neighbourhoods! This spacious 2 storey walk up home offers a smart layout, generous square footage, and the added value of a legal 2-bedroom walk out lower level suite—ideal for income or multi-generational living. The upper level features three sizeable bedrooms, a bright living room, family sized dining room & and a spacious kitchen. A rear deck provides space to enjoy the surroundings and leads to the backyard. With separate laundry for both the main home and suite, the design supports privacy and flexibility for occupants. Set in a sought-after location walking distance to excellent schools, parks, and a full-service shopping centre, plus easy access to walking and hiking trails, this property places convenience and lifestyle front and centre. Whether you're looking to invest, accommodate extended family, or customize a home with great potential—this one checks all the boxes. Perfect for first-time buyers or investors, this flexible property with a legal suite is located in a walkable, family-friendly neighbourhood. Just minutes from UBCO, the airport, and major amenities, it offers unbeatable convenience for students, faculty, and professionals alike.
Rooms
- TypeLevelDimensionsFlooring
- Living roomMain14' 6" x 14'Other
- Living roomLower15' 6" x 12' 5"Other
- Dining roomMain13' x 10' 6"Other
- KitchenMain12' x 9' 6"Other
- KitchenLower11' 2" x 7' 6.9"Other
- Family roomMain15' 6" x 9' 9.9"Other
- Primary bedroomMain13' x 12'Other
- BedroomMain10' 8" x 9' 3.9"Other
- BedroomMain11' 9" x 10' 8"Other
- BedroomLower10' x 10'Other
- BedroomLower12' 3" x 10' 3.9"Other
- DenLower9' 9.9" x 7' 8"Other
- Laundry roomMain5' 2" x 5'Other
- Breakfast NookMain10' x 8' 6"Other
- Breakfast NookLower11' 2" x 6' 6"Other
Listing Agents
Request More Information
Request More Information
Location
127 Celano Crescent, Kelowna, British Columbia, V1V 1S9 Canada
Around this property
Information about the area within a 5-minute walk of this property.
- 23.09% 20 to 34 years
- 21.86% 35 to 49 years
- 15.55% 50 to 64 years
- 8.36% 5 to 9 years
- 7.65% 0 to 4 years
- 7.53% 10 to 14 years
- 6.79% 15 to 19 years
- 6.46% 65 to 79 years
- 2.72% 80 and over
- Households in the area are:
- 77.64% Single family
- 16.07% Single person
- 5.88% Multi person
- 0.41% Multi family
- $109,555 Average household income
- $50,840 Average individual income
- People in the area speak:
- 90.95% English
- 1.99% English and non-official language(s)
- 1.24% French
- 1.04% Arabic
- 0.98% Mandarin
- 0.94% German
- 0.8% Punjabi (Panjabi)
- 0.73% Korean
- 0.67% English and French
- 0.66% Vietnamese
- Housing in the area comprises of:
- 36.75% Single detached
- 33.01% Row houses
- 16.38% Duplex
- 9.33% Apartment 1-4 floors
- 4.54% Semi detached
- 0% Apartment 5 or more floors
- Others commute by:
- 3.44% Other
- 3.12% Public transit
- 2.82% Bicycle
- 0.75% Foot
- 34.46% High school
- 22.82% College certificate
- 21.18% Bachelor degree
- 8.68% Did not graduate high school
- 7.94% Trade certificate
- 3.2% Post graduate degree
- 1.71% University certificate
- The average air quality index for the area is 1
- The area receives 142.54 mm of precipitation annually.
- The area experiences 7.39 extremely hot days (33.14°C) per year.
Request Neighbourhood Information
Learn more about the neighbourhood and amenities around this home
Request NowPayment Calculator
- $
- %$
- %
- Principal and Interest $4,150 /mo
- Property Taxes n/a
- Strata / Condo Fees n/a

