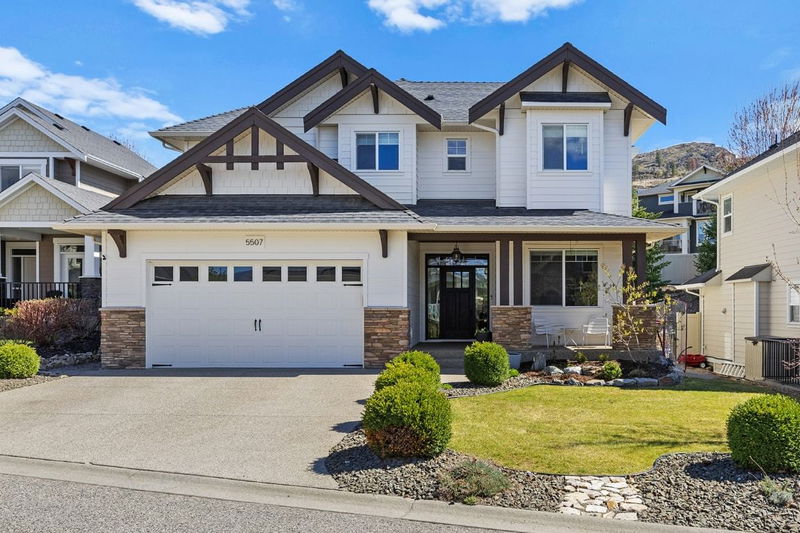Key Facts
- MLS® #: 10344715
- Property ID: SIRC2389372
- Property Type: Residential, Single Family Detached
- Living Space: 3,627 sq.ft.
- Lot Size: 0.15 ac
- Year Built: 2010
- Bedrooms: 5
- Bathrooms: 3+1
- Parking Spaces: 4
- Listed By:
- Macdonald Realty Interior
Property Description
Nestled in the heart of sought-after Kettle Valley, this stunning luxury residence offers the perfect blend of elegance, comfort, and functionality. Boasting 5 spacious bedrooms plus a den and 4 beautifully appointed bathrooms, the ideal floor plan caters to every lifestyle with 3 bedrooms on the upper level, main-level entertaining, and a versatile lower level with space for a media room, gym, or extended family living. The gourmet chef’s kitchen is a culinary dream, featuring granite countertops, a large island, stainless steel appliances, maple shaker cabinetry, abundant counter space, and an attached pantry. Thoughtfully designed for both beauty and practicality, the main floor showcases hand-scraped maple engineered hardwood, recessed lighting, soaring 9' and 12' vaulted ceilings, and transom panels that flood the space with natural light. A floor-to-ceiling stone fireplace serves as a stunning focal point. The spacious primary suite offers a private retreat with a walk-in closet and spa-inspired ensuite complete with heated floors and dual sinks. Downstairs, enjoy two more generously sized bedrooms and a massive family room. Step outside to your private backyard oasis featuring a covered patio, hot tub, and grassy area, ideal for relaxing or hosting. Surrounded by hiking and biking trails, this home truly has it all.
Rooms
- TypeLevelDimensionsFlooring
- Laundry roomMain13' x 9' 9.6"Other
- KitchenMain16' 3.9" x 14' 8"Other
- Dining roomMain11' 11" x 8'Other
- Living roomMain22' 6.9" x 16' 6.9"Other
- DenMain9' 11" x 12' 6.9"Other
- FoyerMain8' x 14' 9.9"Other
- OtherMain5' 9.6" x 5' 2"Other
- Primary bedroom2nd floor24' 9.6" x 13' 8"Other
- Other2nd floor9' 11" x 9' 6.9"Other
- Bathroom2nd floor18' 3" x 7' 9.6"Other
- Bedroom2nd floor13' 6" x 11'Other
- Bedroom2nd floor13' 6.9" x 10' 9.9"Other
- Bathroom2nd floor8' 6.9" x 7' 3"Other
- BedroomBasement8' 8" x 14' 3"Other
- UtilityBasement12' 5" x 8' 6"Other
- BathroomBasement7' 9.9" x 8' 5"Other
- Recreation RoomBasement28' 11" x 24' 9.6"Other
- BedroomBasement13' 9.6" x 12' 9.6"Other
Listing Agents
Request More Information
Request More Information
Location
5507 Lee Lane, Kelowna, British Columbia, V1W 5H2 Canada
Around this property
Information about the area within a 5-minute walk of this property.
Request Neighbourhood Information
Learn more about the neighbourhood and amenities around this home
Request NowPayment Calculator
- $
- %$
- %
- Principal and Interest $6,831 /mo
- Property Taxes n/a
- Strata / Condo Fees n/a

