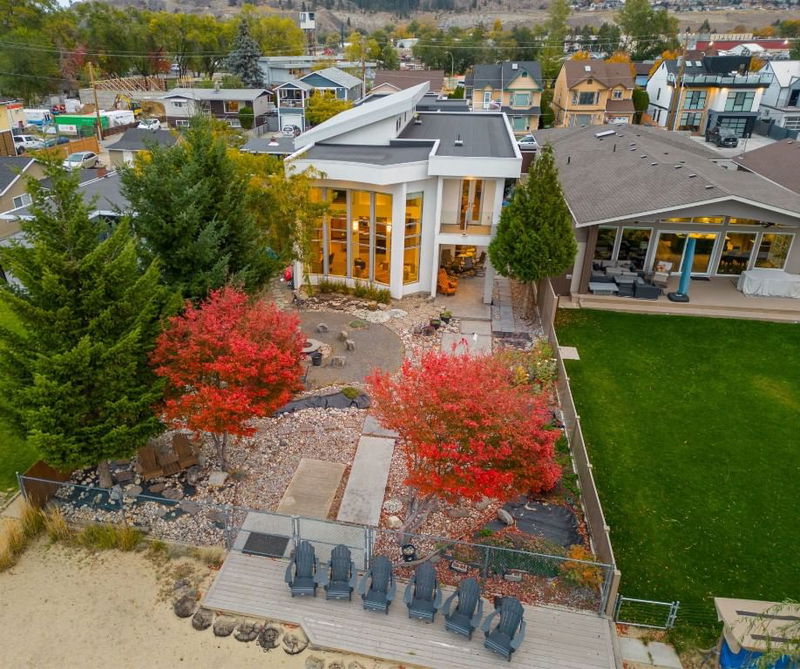Key Facts
- MLS® #: 10344688
- Property ID: SIRC2389332
- Property Type: Residential, Single Family Detached
- Living Space: 4,020 sq.ft.
- Lot Size: 0.20 ac
- Year Built: 2009
- Bedrooms: 4
- Bathrooms: 3+1
- Parking Spaces: 7
- Listed By:
- Oakwyn Realty Okanagan
Property Description
This home needs a personal viewing to appreciate the unique features. Pictures don't do it justice. The custom design by Red Crayon is timeless, as the home's clean lines exude a feeling of grounded, contemporary warmth. It's true, you are walking distance to Kelowna's city core with all its vibrancy including entertainment, events, restaurants, shopping, parks, trails and more. And yet if your preference is to stay home, you have a lakeside retreat, an oasis away from it all.The 2-storey windows bath the spacious open floor plan in natural light offering views of the beach, lake and the sunsets. If you enjoy cooking, you can enjoy preparing your meals indoors in the kitchen that would keep a chef happy. Or if you prefer, there is the sheltered BBQ area outside. The master suite is a private place for rest and personal time, which allows you to treat yourself. For guests or extended family or rental purposes there is a legal 1-bedroom suite, which could be incorporated into the main living area. Take the step, make the call to your preferred agent and arrange a private viewing.
Rooms
- TypeLevelDimensionsFlooring
- Kitchen2nd floor11' x 16' 6"Other
- Primary bedroom2nd floor15' x 23'Other
- Bedroom2nd floor11' 3" x 21'Other
- Primary bedroom2nd floor13' x 14' 9"Other
- Bathroom2nd floor5' 3" x 8'Other
- OtherMain5' 3" x 5' 9"Other
- Living room2nd floor15' 3" x 16' 6"Other
- KitchenMain15' x 15' 3"Other
- Bathroom2nd floor0' 9.9" x 23' 9"Other
- Bathroom2nd floor8' x 9' 6"Other
- Dining roomMain9' 6" x 18'Other
- Living roomMain18' 9" x 23'Other
- Other2nd floor8' 9" x 13'Other
- FoyerMain8' 3" x 9' 6"Other
- Solarium/SunroomMain17' 6" x 23'Other
- Laundry roomMain8' 9" x 8' 6"Other
- Bedroom2nd floor13' 3" x 14' 3"Other
Listing Agents
Request More Information
Request More Information
Location
976 Manhattan Drive, Kelowna, British Columbia, V1Y 1H5 Canada
Around this property
Information about the area within a 5-minute walk of this property.
Request Neighbourhood Information
Learn more about the neighbourhood and amenities around this home
Request NowPayment Calculator
- $
- %$
- %
- Principal and Interest 0
- Property Taxes 0
- Strata / Condo Fees 0

