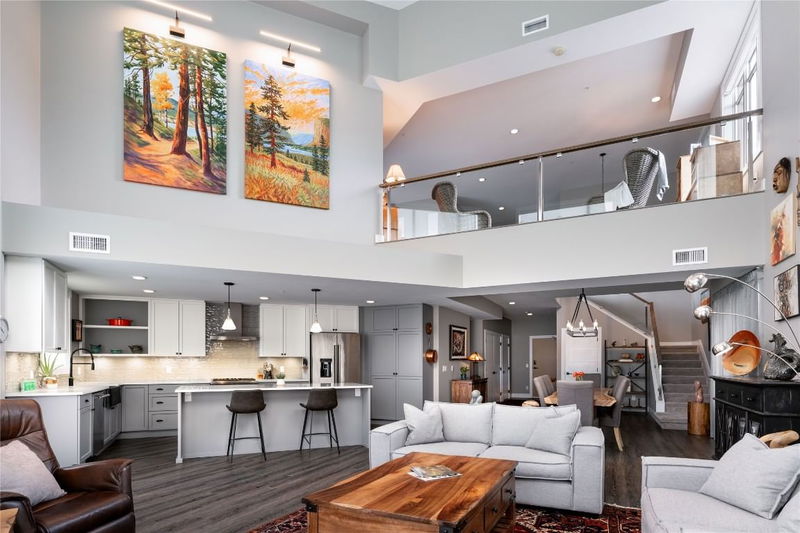Key Facts
- MLS® #: 10344541
- Property ID: SIRC2384732
- Property Type: Residential, Condo
- Living Space: 3,068 sq.ft.
- Year Built: 2019
- Bedrooms: 3
- Bathrooms: 3
- Parking Spaces: 2
- Listed By:
- RE/MAX Kelowna - Stone Sisters
Property Description
SPECTACULAR TWO-LEVEL PENTHOUSE with ELEVATOR access to each level. TWO spacious wraparound decks with LAKE VIEWS and TWO indoor parking stalls! Located just off the lake, next to the new AQUA Waterfront Village and steps away from the new 1.8 acre Truswell LAKEFRONT PARK. This exceptional residence feels more like a single family home. It exudes grandeur with its expansive windows, soaring ceilings, custom two-toned cabinetry, high-end appliances, quartz countertops & designer lighting. The primary king-size suite is a sanctuary featuring an expansive walk-in closet & a spa-like ensuite that beckons relaxation. A second bedroom, full bathroom and laundry room complete the main level. Ascend to the upper level, where an extraordinary entertainment space awaits with direct access to the 2nd large patio! Enjoy the sweeping lake and mountain views, wet bar & an airy ambiance that sets the stage for unforgettable gatherings. The third bedroom & full bath provide plenty of space for guests or shared accommodation for family members. Residents of this Boutique building enjoy the social lounge, shuffleboard, fitness center & billiards. Nestled next to the shores of Okanagan Lake, steps to the Mission Greenway, coffee shops, dining & more!
Downloads & Media
Rooms
- TypeLevelDimensionsFlooring
- OtherMain12' 6" x 5' 9"Other
- Primary bedroomMain13' 6.9" x 19'Other
- BathroomMain11' 6.9" x 11' 8"Other
- Family room2nd floor12' 8" x 22'Other
- BedroomMain13' 3.9" x 11' 5"Other
- KitchenMain10' x 18' 9.9"Other
- Laundry roomMain5' 9" x 10'Other
- Dining roomMain9' 6" x 9' 3.9"Other
- Living roomMain14' x 20' 6"Other
- BathroomMain5' 11" x 9'Other
- Other2nd floor16' 3" x 11' 9.9"Other
- Bedroom2nd floor13' 6.9" x 19'Other
- PantryMain3' x 6' 2"Other
- Bathroom2nd floor9' 8" x 5'Other
- Storage2nd floor6' 2" x 10'Other
Listing Agents
Request More Information
Request More Information
Location
529 Truswell Road #501, Kelowna, British Columbia, V1W 3K7 Canada
Around this property
Information about the area within a 5-minute walk of this property.
Request Neighbourhood Information
Learn more about the neighbourhood and amenities around this home
Request NowPayment Calculator
- $
- %$
- %
- Principal and Interest 0
- Property Taxes 0
- Strata / Condo Fees 0

