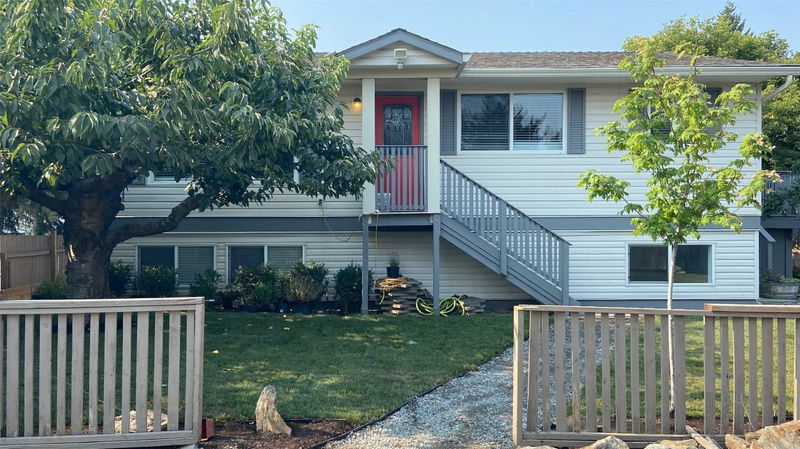Key Facts
- MLS® #: 10344766
- Property ID: SIRC2384640
- Property Type: Residential, Single Family Detached
- Living Space: 2,504 sq.ft.
- Lot Size: 0.16 ac
- Year Built: 1985
- Bedrooms: 5
- Bathrooms: 2
- Listed By:
- RE/MAX Kelowna
Property Description
This stylishly upgraded single family home is the perfect blend of comfort and convenience! Ideally situated in a quiet neighborhood yet just minutes from Downtown Kelowna, it offers the best of both worlds. Step inside to a bright, open-concept main floor where large windows flood the space with natural light. The beautifully renovated U-shaped kitchen features stone countertops, stainless steel appliances, a dine-up bar - ideal for busy mornings or casual entertaining. The spacious living area creates a warm and inviting space. Two well-appointed bedrooms and a 4-piece bathroom with a dual-sink vanity complete this level. Downstairs, you'll find a generous rec room with a stylish feature wall, perfect for movie nights or a play area. Three additional bedrooms, a modern 3-piece bathroom with a walk-in tiled shower, and an oversized laundry room with ample storage make this lower level both functional and versatile. Outside, the private, park-like backyard is a great space for your kids or pets! Mature trees, and a spacious sun deck provide the perfect backdrop for outdoor gatherings or peaceful relaxation. This lot was sub-divided, and is a bare land strata, but has no strata fees or bylaws. Don’t miss this great family home, with basement suite potential, in a super convenient area!
Rooms
- TypeLevelDimensionsFlooring
- FoyerMain3' 6" x 7' 5"Other
- OtherMain1' x 1'Other
- BedroomMain11' 9.9" x 8' 11"Other
- FoyerMain5' 9.9" x 8' 9.9"Other
- BathroomMain5' x 8' 9.9"Other
- Primary bedroomMain13' 5" x 12' 11"Other
- Living roomMain11' 8" x 18' 9.9"Other
- Dining roomMain11' x 8' 3"Other
- KitchenMain11' x 10'Other
- Laundry roomBasement12' x 15' 9.6"Other
- BedroomBasement11' 9.9" x 6' 11"Other
- Family roomBasement11' 9.9" x 15' 3.9"Other
- BathroomBasement8' 3.9" x 4' 11"Other
- BedroomBasement11' 9.9" x 13' 3.9"Other
- BedroomBasement12' 6.9" x 11' 9.9"Other
Listing Agents
Request More Information
Request More Information
Location
1343 Highland Drive S #2, Kelowna, British Columbia, V1Y 3V9 Canada
Around this property
Information about the area within a 5-minute walk of this property.
- 26.62% 20 to 34 年份
- 21.23% 35 to 49 年份
- 17.8% 50 to 64 年份
- 10.58% 65 to 79 年份
- 5.38% 5 to 9 年份
- 5.35% 10 to 14 年份
- 5.14% 15 to 19 年份
- 4.15% 0 to 4 年份
- 3.76% 80 and over
- Households in the area are:
- 55.34% Single family
- 30.9% Single person
- 13.03% Multi person
- 0.73% Multi family
- 123 829 $ Average household income
- 52 018 $ Average individual income
- People in the area speak:
- 93.49% English
- 1.79% German
- 1.02% English and non-official language(s)
- 0.69% French
- 0.68% Hungarian
- 0.62% Spanish
- 0.52% English and French
- 0.4% Japanese
- 0.39% Hindi
- 0.39% Iranian Persian
- Housing in the area comprises of:
- 51.42% Single detached
- 27.6% Apartment 1-4 floors
- 10.03% Duplex
- 6.53% Semi detached
- 4.42% Row houses
- 0% Apartment 5 or more floors
- Others commute by:
- 6.93% Bicycle
- 5.14% Foot
- 3.88% Other
- 1.13% Public transit
- 34.16% High school
- 22.76% College certificate
- 18.24% Bachelor degree
- 9.03% Trade certificate
- 8.59% Did not graduate high school
- 5.08% Post graduate degree
- 2.14% University certificate
- The average are quality index for the area is 1
- The area receives 140.07 mm of precipitation annually.
- The area experiences 7.39 extremely hot days (33.07°C) per year.
Request Neighbourhood Information
Learn more about the neighbourhood and amenities around this home
Request NowPayment Calculator
- $
- %$
- %
- Principal and Interest $3,906 /mo
- Property Taxes n/a
- Strata / Condo Fees n/a

