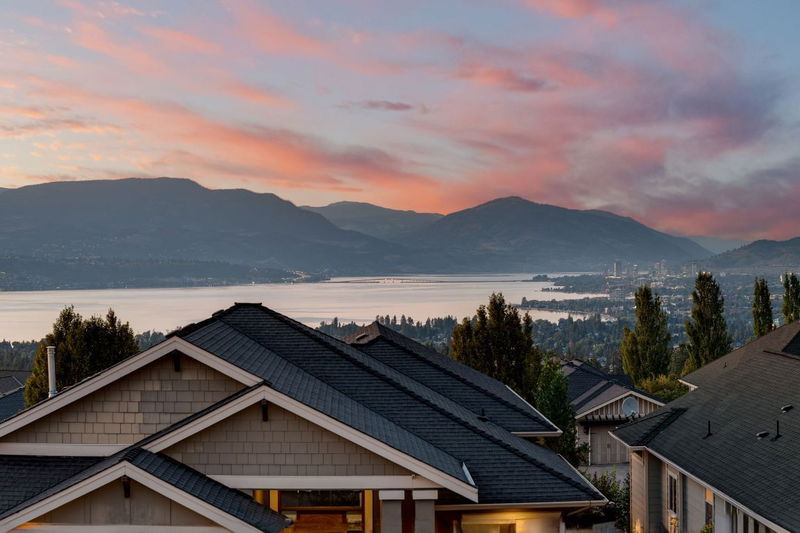Key Facts
- MLS® #: 10333832
- Property ID: SIRC2368526
- Property Type: Residential, Single Family Detached
- Living Space: 4,903 sq.ft.
- Lot Size: 0.26 ac
- Year Built: 2005
- Bedrooms: 5
- Bathrooms: 4+1
- Parking Spaces: 11
- Listed By:
- Royal LePage Kelowna
Property Description
Welcome to 698 Devonian! A beautifully renovated, luxury 5 bedroom, 5 bath, lake-view, walk-out rancher located in the highly sought-after executive community of The Quarry in the Upper Mission. This stunning home offers the perfect blend of modern elegance and family-friendly warmth. The main floor features a serene primary bedroom with a spa-like ensuite and a generous walk-in closet, plus two additional bedrooms —one currently used as an office and the other with its own ensuite. The heart of the home is the open-concept great room, where the kitchen, dining, and living areas all enjoy breathtaking views of the lake and city. New glass sliders open to a large, covered deck that overlooks the spectacular lake view—perfect for entertaining or simply relaxing in nature’s beauty. The addition of a butler’s pantry walk-thru to the mud room/laundry room into the triple car garage, is a smart design. The bright walk-out lower level offers 2 additional bedrooms sharing a J&J bath, with a second full bath for added convenience, an expansive games room (wet bar & dekton-faced fireplace), a large media/flex room, a gym & storage room. The backyard outdoor patio with hot tub and pool-sized yard round out this home’s offering. This home has been thoughtfully updated throughout with built-ins, custom cabinetry, hardwood floors, and modern finishes. In addition, there is parking for up to 8 cars. This home truly has it all! See the video at https://www.youtube.com/watch?v=tXND35iQyBg
Rooms
- TypeLevelDimensionsFlooring
- BathroomMain7' 6" x 10' 6.9"Other
- OtherMain4' 9.9" x 7' 3.9"Other
- PantryMain9' 5" x 15' 5"Other
- BedroomLower13' 3" x 18' 5"Other
- KitchenMain14' 9.6" x 19' 3"Other
- BathroomMain8' 9.9" x 18'Other
- Laundry roomMain6' 6.9" x 8'Other
- BedroomLower15' 2" x 12' 9"Other
- Family roomLower16' 2" x 30' 9"Other
- PlayroomLower15' 6.9" x 18' 6"Other
- Media / EntertainmentLower23' 11" x 23' 9.9"Other
- Living roomMain18' x 19' 3"Other
- BedroomMain14' 9" x 11' 3.9"Other
- Primary bedroomMain17' x 13' 9"Other
- OtherMain25' 6.9" x 38' 2"Other
- StorageLower6' 9.9" x 9' 9"Other
- Dining roomMain17' 6.9" x 11' 9"Other
- BedroomMain9' 9.9" x 10' 3"Other
- BathroomLower9' 8" x 8' 5"Other
- BathroomLower8' 8" x 5' 3"Other
- Exercise RoomLower14' 11" x 15' 9.6"Other
Listing Agents
Request More Information
Request More Information
Location
698 Devonian Avenue, Kelowna, British Columbia, V1W 5C2 Canada
Around this property
Information about the area within a 5-minute walk of this property.
Request Neighbourhood Information
Learn more about the neighbourhood and amenities around this home
Request NowPayment Calculator
- $
- %$
- %
- Principal and Interest $10,059 /mo
- Property Taxes n/a
- Strata / Condo Fees n/a

