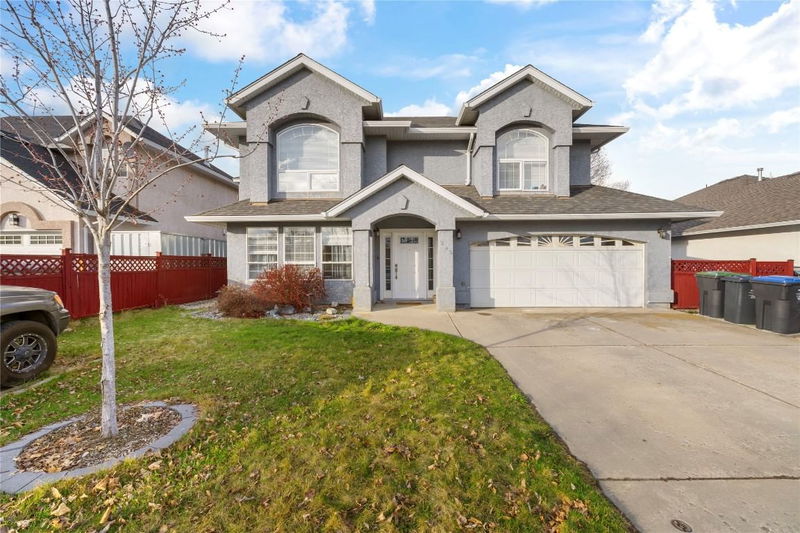Key Facts
- MLS® #: 10341300
- Property ID: SIRC2361805
- Property Type: Residential, Single Family Detached
- Living Space: 1,878 sq.ft.
- Lot Size: 0.16 ac
- Year Built: 1994
- Bedrooms: 4
- Bathrooms: 3
- Listed By:
- RE/MAX Kelowna
Property Description
This exceptional family home in the highly desirable North Glenmore neighborhood is perfectly positioned, backing onto the scenic Matera Glen Park! Just a short walk to both Dr. Knox Middle School and North Glenmore Elementary, it offers unparalleled convenience for families. The home features a versatile one-bedroom in-law suite on the ground level, which can easily be reintegrated into the main living space—making it a great investment opportunity or extended family option.
Upstairs, you'll find three bright and spacious bedrooms, including a primary suite with its own ensuite. The open-concept living and dining areas offer beautiful park views and a cozy natural gas fireplace. The bright kitchen includes a large island and provides direct access to the backyard.
The outdoor space is thoughtfully divided into two separate yards, each with its own private entrance, offering privacy and flexibility for multi-generational living or rental use. The flat, well-maintained yards are ideal for children and pets, and include a full sprinkler system and a double car garage.
Rooms
- TypeLevelDimensionsFlooring
- Other2nd floor5' 9.9" x 5' 9.6"Other
- Primary bedroom2nd floor13' 2" x 14' 3.9"Other
- Bedroom2nd floor12' 6" x 10' 5"Other
- BedroomMain10' 3.9" x 9' 5"Other
- Bathroom2nd floor8' x 5'Other
- UtilityMain4' 3" x 4' 11"Other
- Bedroom2nd floor9' 9.6" x 10' 9.6"Other
- Living roomMain17' 2" x 12' 2"Other
- Bathroom2nd floor5' x 8' 11"Other
- BathroomMain4' 11" x 8' 6.9"Other
- KitchenMain15' 5" x 15' 5"Other
- Kitchen2nd floor15' 5" x 15' 5"Other
- Dining room2nd floor7' 6.9" x 12' 3.9"Other
- Laundry roomMain6' 9" x 7' 9.6"Other
- Living room2nd floor17' 9.6" x 12' 2"Other
Listing Agents
Request More Information
Request More Information
Location
243 Glen Park Drive, Kelowna, British Columbia, V1V 1W9 Canada
Around this property
Information about the area within a 5-minute walk of this property.
- 25.16% 20 to 34 年份
- 15.73% 35 to 49 年份
- 15.27% 50 to 64 年份
- 13.56% 65 to 79 年份
- 12.44% 80 and over
- 5.06% 5 to 9
- 5.03% 10 to 14
- 4.35% 15 to 19
- 3.4% 0 to 4
- Households in the area are:
- 59.43% Single family
- 31.41% Single person
- 9.12% Multi person
- 0.04% Multi family
- 95 505 $ Average household income
- 45 103 $ Average individual income
- People in the area speak:
- 88.39% English
- 2.69% German
- 1.9% English and non-official language(s)
- 1.34% French
- 1.29% Punjabi (Panjabi)
- 1.22% Korean
- 0.99% Mandarin
- 0.87% Italian
- 0.68% Spanish
- 0.62% Tagalog (Pilipino, Filipino)
- Housing in the area comprises of:
- 42.49% Row houses
- 22.46% Apartment 1-4 floors
- 18.16% Single detached
- 8.85% Semi detached
- 8.05% Duplex
- 0% Apartment 5 or more floors
- Others commute by:
- 6.35% Foot
- 5.2% Public transit
- 2.69% Bicycle
- 0.99% Other
- 36.12% High school
- 20.86% College certificate
- 18.8% Bachelor degree
- 9.2% Did not graduate high school
- 7.18% Trade certificate
- 6.64% Post graduate degree
- 1.21% University certificate
- The average are quality index for the area is 1
- The area receives 142.54 mm of precipitation annually.
- The area experiences 7.39 extremely hot days (33.14°C) per year.
Request Neighbourhood Information
Learn more about the neighbourhood and amenities around this home
Request NowPayment Calculator
- $
- %$
- %
- Principal and Interest $4,565 /mo
- Property Taxes n/a
- Strata / Condo Fees n/a

