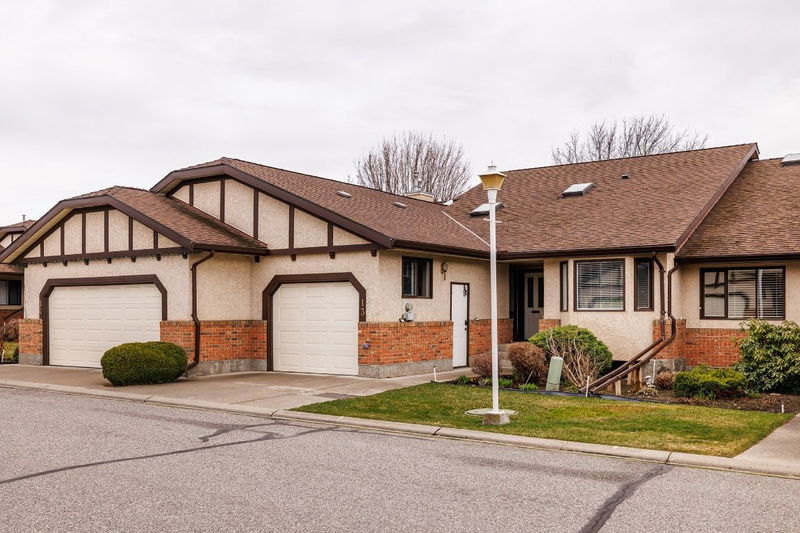Key Facts
- MLS® #: 10340717
- Property ID: SIRC2355281
- Property Type: Residential, Condo
- Living Space: 1,418 sq.ft.
- Year Built: 1986
- Bedrooms: 2
- Bathrooms: 2
- Parking Spaces: 2
- Listed By:
- RE/MAX Kelowna
Property Description
Welcome to The Fountains! One of the most centrally located 55+ townhome communities in Kelowna. Close to Downtown, shopping, Okanagan Lake and Kelowna General Hospital. This updated unit has 1400+ sqft on the main floor including Primary and spare bedrooms, fully renovated 3 piece ensuite and a partially updated 4 piece main bath (Both renovated by Gord Turner Renovations). You will find new Stainless steel appliances including an induction stove in the Kitchen as well as new Vinyl Plank flooring throughout. Rounding out the main floor is the spacious living room/Dining room area with gas fireplace and access to your large back deck overlooking the desirable inner courtyard. Downstairs you will find a further 1400+ sqft of unfinished space with all electrical in place and a 3rd bathroom roughed in. This unit is complete with a 1 car garage. This community has so much to offer including outdoor pool, hot tub, 2 shuffleboards, putting green, RV parking and more! You won’t want to miss out on this great home in the best location within such a sought after complex. Call your agent today to book your showing and make sure to ask for the full list of completed updates.
Rooms
- TypeLevelDimensionsFlooring
- KitchenMain9' 6" x 12' 8"Other
- Living roomMain14' 9" x 16' 5"Other
- Dining roomMain9' 9" x 13' 3"Other
- Breakfast NookMain9' 9.6" x 10'Other
- Primary bedroomMain12' x 14' 5"Other
- BathroomMain5' 11" x 12'Other
- BedroomMain9' 11" x 15' 3"Other
- BathroomMain4' 11" x 7' 6.9"Other
- Laundry roomMain5' 9.6" x 5' 6.9"Other
- FoyerMain4' 5" x 6' 9.9"Other
- StorageBasement14' 2" x 36' 2"Other
- StorageBasement13' 5" x 51' 9.6"Other
- StorageBasement6' 8" x 9' 3"Other
- OtherMain11' 9.9" x 21' 5"Other
- OtherMain11' 9.9" x 14' 11"Other
Listing Agents
Request More Information
Request More Information
Location
2200 Gordon Drive #13, Kelowna, British Columbia, V1Y 8T7 Canada
Around this property
Information about the area within a 5-minute walk of this property.
Request Neighbourhood Information
Learn more about the neighbourhood and amenities around this home
Request NowPayment Calculator
- $
- %$
- %
- Principal and Interest $3,271 /mo
- Property Taxes n/a
- Strata / Condo Fees n/a

