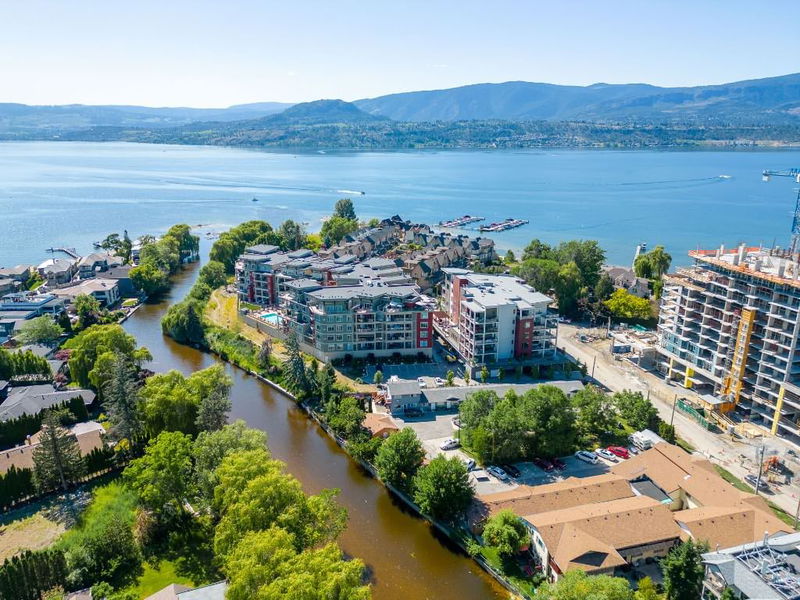Key Facts
- MLS® #: 10341510
- Property ID: SIRC2354413
- Property Type: Residential, Condo
- Living Space: 2,653 sq.ft.
- Year Built: 2004
- Bedrooms: 3
- Bathrooms: 3+1
- Parking Spaces: 1
- Listed By:
- Re/Max Select Properties
Property Description
Beautifully renovated townhome in the waterfront community of Mission Shores in Kelowna’s sought-after Lower Mission. Over $100K in timeless upgrades including a sleek modern kitchen with high-gloss cabinetry, quartz counters, induction range and wine fridge. Bright, open-concept main level with vaulted ceilings, large windows, and seamless flow between living, dining, and kitchen area, ideal for entertaining. Three spacious primary bedrooms, each with a walk-in closet and ensuite. One on the main level for added convenience; upper-level bedrooms include a lake-view balcony. Enjoy stunning Okanagan Lake views from your private rooftop patio, roughed in for a hot tub and perfect for morning coffee or evening sunsets. Direct parkade access to the entry level adds convenience. This owner occupied unit is steps to the beach, close to scenic walking trails, restaurants, cafés, and amenities. Mission Shores offers resort-style living with a lakeside pool, hot tub, gym, multi-purpose rooms, and a shared deepwater boat slip with 3,500 lb lift. This is a great opportunity to own in one of Kelowna’s premier lakefront communities just in time for summer.
Downloads & Media
Rooms
- TypeLevelDimensionsFlooring
- OtherMain6' 9" x 3'Other
- Primary bedroomMain13' 3.9" x 12' 6.9"Other
- Dining roomMain15' 9.9" x 10' 6"Other
- FoyerMain6' 9" x 7' 3.9"Other
- KitchenMain28' 5" x 9' 9.9"Other
- BathroomMain16' 9" x 12' 8"Other
- Living roomMain12' 3.9" x 20' 2"Other
- Bathroom2nd floor18' 2" x 8' 3.9"Other
- Bathroom2nd floor15' 2" x 8' 3.9"Other
- Bedroom2nd floor20' 3" x 12' 9"Other
- Laundry room2nd floor2' 6.9" x 8' 3"Other
- Bedroom2nd floor21' 6.9" x 11' 9"Other
Listing Agents
Request More Information
Request More Information
Location
3880 Truswell Road #523, Kelowna, British Columbia, V1W 5A2 Canada
Around this property
Information about the area within a 5-minute walk of this property.
Request Neighbourhood Information
Learn more about the neighbourhood and amenities around this home
Request NowPayment Calculator
- $
- %$
- %
- Principal and Interest 0
- Property Taxes 0
- Strata / Condo Fees 0

