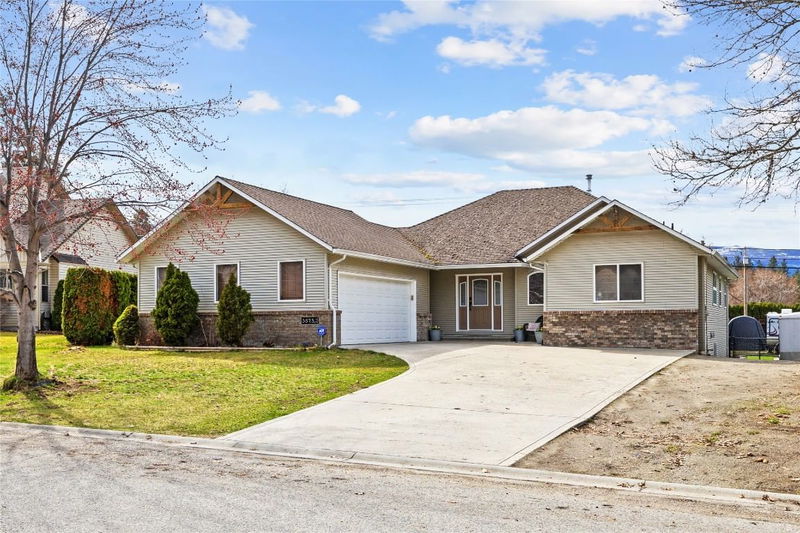Key Facts
- MLS® #: 10341883
- Property ID: SIRC2354315
- Property Type: Residential, Single Family Detached
- Living Space: 3,569 sq.ft.
- Lot Size: 0.40 ac
- Year Built: 2002
- Bedrooms: 4
- Bathrooms: 2+1
- Parking Spaces: 6
- Listed By:
- Macdonald Realty Interior
Property Description
Discover the perfect blend of luxury and tranquility in this beautifully finished 4-bedroom, 3-bathroom walkout rancher in South East Kelowna. Designed for true Okanagan living, this home boasts an incredible outdoor oasis featuring an inground pool, cascading waterfall & koi pond, hot tub, expansive concrete patios, and a truly massive open fir-beamed patio cabana, all creating a resort-like atmosphere, perfect for both relaxing and entertaining. Inside, the elegance continues with tile floors throughout, Venetian plaster accents, and exposed fir beams that add warmth and character. The living room features a cozy gas fireplace and a large picture window overlooking the private yard. The huge primary suite is a true retreat, offering a spacious 4-piece ensuite with a double soaker jetted tub and a massive walk-in closet. The finished basement boasts in-floor heating, ample storage, and walkout access to a covered patio, while the games room provides plenty of space for a pool table and media setup. With plenty of parking and a prime location in one of Kelowna’s most desirable neighborhoods, this exceptional home offers the ultimate in comfort, style, and outdoor living. Simply move in, and enjoy Kelowna life.
Rooms
- TypeLevelDimensionsFlooring
- KitchenMain13' 9.9" x 14' 5"Other
- Dining roomMain13' 9.9" x 9' 11"Other
- Living roomMain15' 8" x 18'Other
- Primary bedroomMain14' x 16'Other
- BathroomMain10' 9.6" x 11' 3.9"Other
- OtherMain11' 3" x 9' 6.9"Other
- BedroomMain14' x 12'Other
- Laundry roomMain7' 9" x 6' 6.9"Other
- Mud RoomMain9' 5" x 11' 9.9"Other
- OtherMain5' 11" x 5' 9.6"Other
- Recreation RoomBasement17' x 35' 11"Other
- BathroomBasement13' 8" x 9' 11"Other
- UtilityBasement15' 6.9" x 14' 9.6"Other
- StorageBasement13' 9" x 15' 3.9"Other
- BedroomBasement13' 8" x 13' 5"Other
- BedroomBasement13' 8" x 13' 3.9"Other
- FoyerMain6' 9" x 12' 6.9"Other
Listing Agents
Request More Information
Request More Information
Location
3573 Kimatouche Road, Kelowna, British Columbia, V1W 4M2 Canada
Around this property
Information about the area within a 5-minute walk of this property.
Request Neighbourhood Information
Learn more about the neighbourhood and amenities around this home
Request NowPayment Calculator
- $
- %$
- %
- Principal and Interest $6,225 /mo
- Property Taxes n/a
- Strata / Condo Fees n/a

