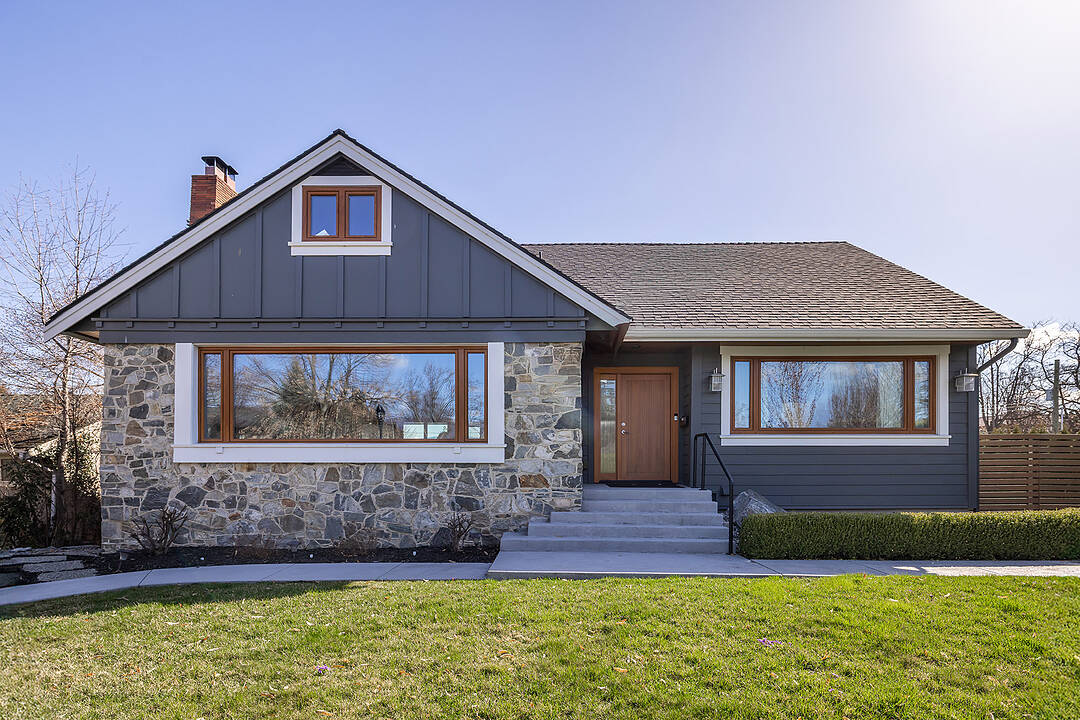Key Facts
- MLS® #: 10341976
- Property ID: SIRC2352445
- Property Type: Residential, Single Family Detached
- Style: Multi Level
- Living Space: 3,734 sq.ft.
- Lot Size: 0.22 ac
- Year Built: 1949
- Bedrooms: 4
- Bathrooms: 3
- Parking Spaces: 5
- Listed By:
- Melanie Bonic
Property Description
Luxury home and prime development land assembly. Discover the perfect blend of luxury living and unmatched development potential with this stunning home on the highly sought-after Abbott Street. Renovated in 2016, this residence boasts all-new electrical, plumbing, heating, insulation, drywall, and flooring. The open-concept design maximizes natural light and space, while the chef’s kitchen is outfitted with top-of-the-line appliances, custom cabinetry, and premium finishes. Every detail, from doors and hardware to fixtures and lighting, has been thoughtfully upgraded for a sophisticated living experience. Step outside to your private oasis, featuring a fully automated cement pool and hot tub, and a covered deck with a fire pit area. The property also includes a heated, oversized double garage and three additional parking spots. The land assembly component would envelope all three lots; 2165 Abbott Street, 2175 Abbott Street and 2185 Abbott Street offering an extraordinary development opportunity (Total Price: $7,298,000). Zoned MF4 (FAR 2.5) this rare land assembly presents the potential for multi-family units that take full advantage of the breathtaking views and the highly desirable location. Situated just steps from coffee shops, the vibrant Pandosy District, the hospital, and a wealth of amenities, this one of a kind parcel is perfect for a transformative project in a sought after location! Endless opportunities!!
Downloads & Media
Amenities
- Backyard
- Boating
- Community Living
- Cycling
- Eat in Kitchen
- Enclosed Porch
- Ensuite Bathroom
- Fireplace
- Fishing
- Garage
- Hardwood Floors
- Hiking
- Lake
- Laundry
- Open Floor Plan
- Outdoor Living
- Outdoor Pool
- Parking
- Patio
- Professional Grade Appliances
- Spa/Hot Tub
- Stainless Steel Appliances
- Storage
- Wine & Vineyard
- Wine Country
Rooms
- TypeLevelDimensionsFlooring
- Dining roomMain12' 5" x 10' 9"Other
- Living roomMain20' 8" x 21' 9.6"Other
- Primary bedroomMain16' x 14' 2"Other
- BathroomMain9' 6" x 12' 8"Other
- Laundry roomMain5' x 4'Other
- Bedroom2nd floor12' 9.6" x 14' 9.9"Other
- Bedroom2nd floor11' 11" x 13'Other
- Bedroom2nd floor16' 6.9" x 13' 9.6"Other
- KitchenMain15' 8" x 17' 9.9"Other
Ask Me For More Information
Location
2175 Abbott Street, Kelowna, British Columbia, V1Y 1C9 Canada
Around this property
Information about the area within a 5-minute walk of this property.
Request Neighbourhood Information
Learn more about the neighbourhood and amenities around this home
Request NowPayment Calculator
- $
- %$
- %
- Principal and Interest 0
- Property Taxes 0
- Strata / Condo Fees 0
Marketed By
Sotheby’s International Realty Canada
3477 Lakeshore Road, Suite 104
Kelowna, British Columbia, V1W 3S9

