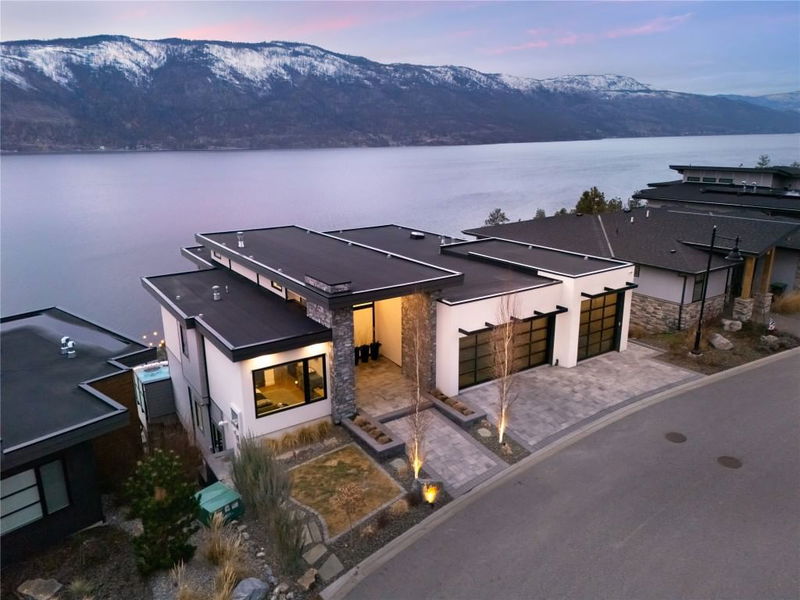Key Facts
- MLS® #: 10341161
- Property ID: SIRC2352248
- Property Type: Residential, Single Family Detached
- Living Space: 5,054 sq.ft.
- Lot Size: 0.16 ac
- Year Built: 2022
- Bedrooms: 7
- Bathrooms: 4+1
- Parking Spaces: 3
- Listed By:
- Royal LePage Kelowna
Property Description
This exceptional 5000+SF home in McKinley Beach is perfectly situated in a quiet cul-de-sac, just a short walk to the beach and marina. Offering stunning lakeviews from both levels, an oversized triple garage (3.5 car), and a huge swim spa (16 feet long and 5 feet deep!), this home is a rare find. The main level has a highly sought-after floor plan, rare for the neighborhood, featuring the primary bedroom plus 2 additional bedrooms all on the same level. The primary suite has a fireplace, a great lake view and a gorgeous en-suite with a walk-in shower, soaker tub, heated floors, and a double vanity. The beautiful kitchen features Fisher & Paykel paneled appliances, and a pass-through window seamlessly connects the kitchen to the outdoor eating area. The living room is an elegant space, with a cozy gas fireplace, and wood beams that highlight the tall ceilings. The lower level includes two additional bedrooms and a full bathroom, a flex space with a separate entrance, and a spacious 2-bedroom legal suite. This level has a state-of-the-art theater room with a wet bar, extra sound insulation, and a starlight ceiling for a true cinematic experience. Extra luxuries include a climate-controlled wine room, triple paned windows, built in speakers inside & out, a Control4 system, and a security system. There is an outdoor gas firepit (included) and power shades on the upper deck. Enjoy the new amenity center which has a gym, pool, yoga room, hot tub, & pickleball & tennis courts.
Rooms
- TypeLevelDimensionsFlooring
- Dining roomLower15' 9.6" x 10'Other
- Living roomLower18' 5" x 14' 3.9"Other
- KitchenLower19' 3" x 13'Other
- BedroomLower12' 9.9" x 11' 2"Other
- BedroomLower11' 3" x 11' 9.6"Other
- BedroomLower12' 11" x 10' 3"Other
- OtherMain4' 9.9" x 5' 9.6"Other
- BathroomMain8' 6" x 7' 11"Other
- BathroomMain17' 8" x 10' 6.9"Other
- BedroomMain13' 6" x 11' 9.6"Other
- BedroomMain13' 6.9" x 11'Other
- Dining roomMain17' 3.9" x 9' 2"Other
- FoyerMain13' 2" x 10' 5"Other
- KitchenMain17' 3.9" x 14' 3.9"Other
- Laundry roomMain8' 8" x 9' 5"Other
- Living roomMain20' 3.9" x 14' 9.6"Other
- Primary bedroomMain13' x 13' 9.6"Other
- PantryMain11' 2" x 7' 6"Other
- BathroomLower11' 6.9" x 5' 6"Other
- BathroomLower8' 3.9" x 7' 2"Other
- BedroomLower13' 6.9" x 9' 8"Other
Listing Agents
Request More Information
Request More Information
Location
3610 Boxwood Road, Kelowna, British Columbia, V1V 3G2 Canada
Around this property
Information about the area within a 5-minute walk of this property.
- 33.86% 50 to 64 years
- 18.73% 35 to 49 years
- 14.34% 65 to 79 years
- 13.94% 20 to 34 years
- 5.18% 15 to 19 years
- 4.78% 10 to 14 years
- 3.59% 0 to 4 years
- 3.59% 5 to 9 years
- 1.99% 80 and over
- Households in the area are:
- 73% Single family
- 23% Single person
- 3% Multi person
- 1% Multi family
- $193,000 Average household income
- $89,000 Average individual income
- People in the area speak:
- 89.47% English
- 2.43% German
- 2.03% Polish
- 1.62% French
- 0.81% Russian
- 0.81% Dutch
- 0.81% Punjabi (Panjabi)
- 0.81% Mandarin
- 0.81% English and non-official language(s)
- 0.41% Hebrew
- Housing in the area comprises of:
- 67.92% Single detached
- 13.21% Duplex
- 10.38% Row houses
- 8.49% Semi detached
- 0% Apartment 1-4 floors
- 0% Apartment 5 or more floors
- Others commute by:
- 5.68% Other
- 0% Public transit
- 0% Foot
- 0% Bicycle
- 23.93% High school
- 22.88% College certificate
- 20.21% Bachelor degree
- 12.24% Trade certificate
- 10.64% Post graduate degree
- 8.51% Did not graduate high school
- 1.59% University certificate
- The average air quality index for the area is 1
- The area receives 144.38 mm of precipitation annually.
- The area experiences 7.39 extremely hot days (33.05°C) per year.
Request Neighbourhood Information
Learn more about the neighbourhood and amenities around this home
Request NowPayment Calculator
- $
- %$
- %
- Principal and Interest $14,595 /mo
- Property Taxes n/a
- Strata / Condo Fees n/a

