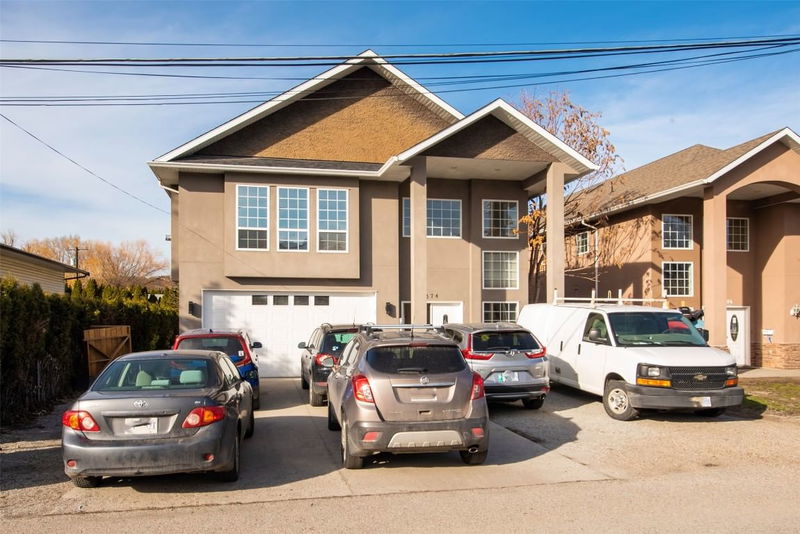Key Facts
- MLS® #: 10341141
- Property ID: SIRC2349920
- Property Type: Residential, Single Family Detached
- Living Space: 4,065 sq.ft.
- Lot Size: 0.17 ac
- Year Built: 2006
- Bedrooms: 7
- Bathrooms: 4
- Parking Spaces: 6
- Listed By:
- Royal LePage Kelowna
Property Description
Investment Opportunity with good cash flow return! At just over 4,000 sq ft this 7 bedroom/4 bath large home features Primary living space upstairs, with 4 bedrooms / 2 bath home and RENT out the 2 bed LEGAL suite on the Main Floor. All the rooms are spacious, Primary bedroom, 5 piece ensuite and a good sized walk-in closet. Large kitchen with double sink, corner pantry and eat in breakfast bar. A glass sliding door opens to the large, covered deck that overlooks the backyard. Laundry is on the main floor and shared with the Unauthorized 1 bedroom in-law suite. Room for your entire family (no stove), the In-law suite has easy access through the sliding door from the backyard or shared entrance through main floor foyer. Main Floor 2 bedroom LEGAL suite has 2 roomy bedrooms, a large living room with glass sliding door that has access to a fenced private grass courtyard, it has its own separate laundry and a 4 piece bathroom. Furniture is negotiable.
Rooms
- TypeLevelDimensionsFlooring
- KitchenMain9' 3" x 9' 6"Other
- Dining roomMain9' 9" x 9' 6"Other
- BathroomMain7' 3.9" x 7' 3.9"Other
- OtherMain9' 5" x 3' 5"Other
- BedroomMain10' 9" x 11' 2"Other
- BedroomMain9' 8" x 11' 3"Other
- OtherMain18' 9.9" x 18' 11"Other
- UtilityMain5' 6" x 9' 6.9"Other
- Living roomMain18' 11" x 13' 5"Other
- KitchenMain9' x 13' 5"Other
- BedroomMain11' 5" x 9' 6.9"Other
- BathroomMain5' 5" x 9' 6"Other
- Other2nd floor6' 3" x 8' 6"Other
- Living room2nd floor16' 11" x 24' 3"Other
- Kitchen2nd floor13' 3" x 21' 2"Other
- Dining room2nd floor11' 11" x 19' 2"Other
- Primary bedroom2nd floor15' 8" x 11' 11"Other
- Bathroom2nd floor8' 9.9" x 8' 5"Other
- Bedroom2nd floor11' 2" x 13' 5"Other
- Bedroom2nd floor11' 2" x 9' 6.9"Other
- Bedroom2nd floor11' 8" x 9' 6"Other
- Bathroom2nd floor8' 9.9" x 11' 6"Other
- Living roomMain18' 11" x 9' 3.9"Other
Listing Agents
Request More Information
Request More Information
Location
1374 Mcinnes Avenue, Kelowna, British Columbia, V1Y 5V9 Canada
Around this property
Information about the area within a 5-minute walk of this property.
Request Neighbourhood Information
Learn more about the neighbourhood and amenities around this home
Request NowPayment Calculator
- $
- %$
- %
- Principal and Interest $6,343 /mo
- Property Taxes n/a
- Strata / Condo Fees n/a

