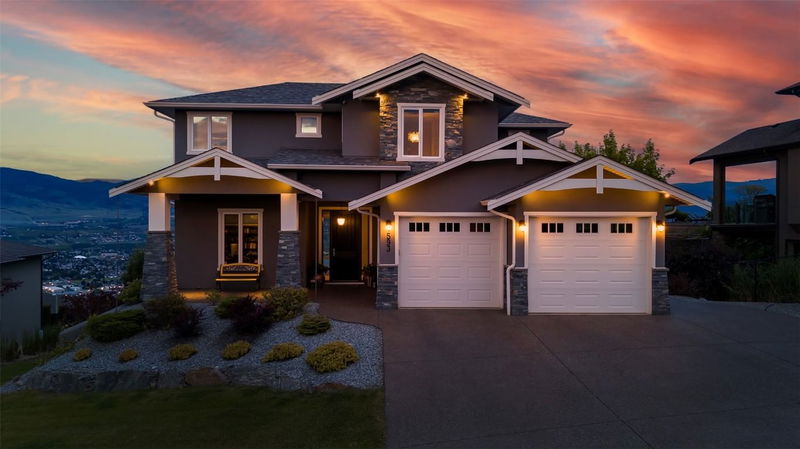Key Facts
- MLS® #: 10341574
- Property ID: SIRC2349860
- Property Type: Residential, Single Family Detached
- Living Space: 3,833 sq.ft.
- Lot Size: 0.22 ac
- Year Built: 2014
- Bedrooms: 4
- Bathrooms: 3+1
- Listed By:
- Royal LePage Kelowna
Property Description
Experience luxurious living in this stunning 4-bed + den, 2-storey walk-out family home in the highly sought-after Dilworth area, just 10 minutes from everywhere! The open-concept main level features wide plank white oak hardwood flooring, an espresso kitchen with a gas stove top, a butler's pantry, and a large granite island. Enjoy in-home audio with ceiling speakers inside, on the patio, and by the pool deck. Revel in breathtaking city and mountain views from the covered deck, complete with custom aluminum stairs leading down to the 32'x16' saltwater pool (with an auto cover) and hot tub. The primary suite upstairs offers heated floors, a walk-in closet, a custom tile shower, and a freestanding soaker tub. The lower level is an entertainer's dream, boasting a large rec room with polished concrete floors, an additional bedroom and bathroom for guests, and ample storage. The professionally installed 12.2 Dolby Atmos theater features a 125” 4K screen in a soundproofed room with 10’ high ceilings and ample room for hosting. The gorgeous stamped concrete pool deck, additional covered patio, and low-maintenance, deer-resistant landscaped yard make outdoor living a pleasure. With underground irrigation connected to the pool skimmer, you'll never need a hose to fill the pool. An oversized 2-car garage with two (level 2) EV chargers, hot/cold tap, slat wall system, epoxy floors, and an extra-wide driveway with ample parking complete this perfect family home.
Rooms
- TypeLevelDimensionsFlooring
- OtherMain5' 9.6" x 7' 6"Other
- Dining roomMain8' 9.9" x 11' 3"Other
- FoyerMain11' 6" x 10' 6"Other
- KitchenMain18' 2" x 15' 3"Other
- Laundry roomMain9' x 12' 9"Other
- Living roomMain16' 9.6" x 22' 6"Other
- Home officeMain11' 3.9" x 12' 3.9"Other
- PantryMain9' 5" x 6' 3"Other
- Bathroom2nd floor5' 5" x 9' 11"Other
- Bathroom2nd floor8' 3" x 19'Other
- Bedroom2nd floor11' 3" x 14' 8"Other
- Bedroom2nd floor14' 11" x 14' 2"Other
- Primary bedroom2nd floor18' 2" x 13' 11"Other
- BathroomBasement5' 9.9" x 14' 6"Other
- BedroomBasement10' 8" x 14' 6.9"Other
- Recreation RoomBasement18' x 23' 9"Other
- PlayroomBasement16' 3.9" x 27' 9"Other
Listing Agents
Request More Information
Request More Information
Location
593 Harrogate Lane, Kelowna, British Columbia, V1V 3A5 Canada
Around this property
Information about the area within a 5-minute walk of this property.
Request Neighbourhood Information
Learn more about the neighbourhood and amenities around this home
Request NowPayment Calculator
- $
- %$
- %
- Principal and Interest 0
- Property Taxes 0
- Strata / Condo Fees 0

