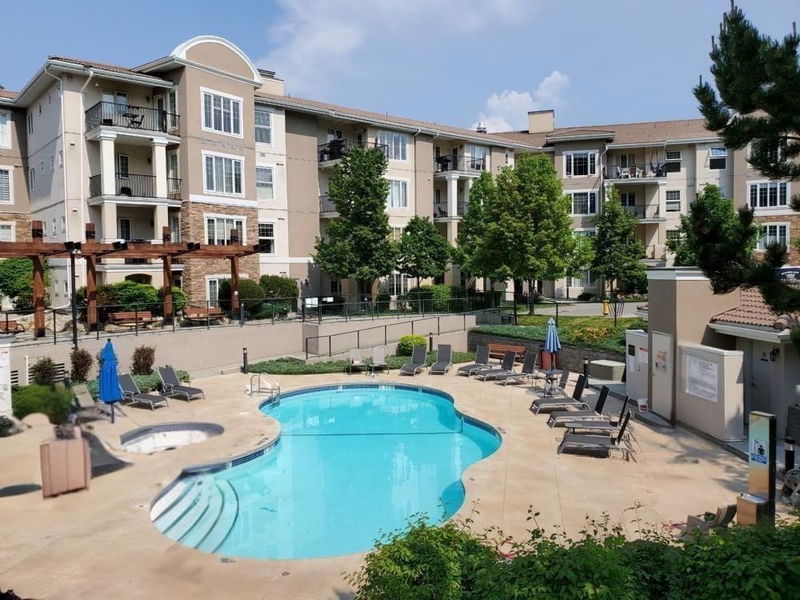Key Facts
- MLS® #: 10339758
- Property ID: SIRC2347632
- Property Type: Residential, Condo
- Living Space: 1,283 sq.ft.
- Year Built: 2005
- Bedrooms: 2
- Bathrooms: 2
- Parking Spaces: 1
- Listed By:
- Century 21 Assurance Realty Ltd
Property Description
Investment or Resort Style Living! Welcome home to this executive-style ground floor condo that offers the perfect blend of luxury, comfort, and style. #2104 includes an expansive living area that seamlessly flows from the kitchen to the dining and living spaces, perfect for modern living. The split bedroom floor plan also has a large den, which can be converted to a third bedroom. The gourmet kitchen is equipped with high-end appliances, a built-in wine rack, breakfast bar, and ample storage space — ideal for the culinary enthusiast. Gorgeous slate and hardwood flooring paired with a gas fireplace add warmth and sophistication throughout the home. Step out onto your own private covered walk-out patio, ideal for enjoying your morning coffee or dining al fresco, all while taking in the serene golf course and pond views. Or take advantage of the outdoor in-ground pool and hot tub — perfect for unwinding on warm summer days. Pet-Friendly: There are no size restrictions for pets, so bring your fur baby along to enjoy the space with you! Includes one underground parking stall, bike storage, and plenty of visitor and street parking. With the combination of spacious living, top-tier features, and a prime location, this condo offers an opportunity for those looking for both luxury and convenience - a true retreat from the hustle and bustle. Steps from transit, two golf courses and shops!
Rooms
- TypeLevelDimensionsFlooring
- KitchenMain10' 2" x 12' 9.6"Other
- Living roomMain11' 9.6" x 13' 5"Other
- Family roomMain12' 3" x 15' 9.9"Other
- Dining roomMain9' 5" x 20' 9"Other
- DenMain11' 9.6" x 13' 3.9"Other
- FoyerMain4' 5" x 10' 2"Other
- Primary bedroomMain12' 6" x 14' 9.9"Other
- BathroomMain7' 9.9" x 10' 9"Other
- PantryMain4' x 7' 9.9"Other
- BedroomMain11' 9.6" x 13' 5"Other
- BathroomMain6' 9.6" x 9'Other
- Laundry roomMain4' x 4' 5"Other
Listing Agents
Request More Information
Request More Information
Location
3178 Via Centrale Drive #2104, Kelowna, British Columbia, V1V 2T3 Canada
Around this property
Information about the area within a 5-minute walk of this property.
- 37.58% 20 to 34 years
- 15.33% 50 to 64 years
- 14.04% 35 to 49 years
- 13.07% 65 to 79 years
- 6.91% 15 to 19 years
- 3.89% 10 to 14 years
- 3.67% 5 to 9 years
- 3.13% 0 to 4 years
- 2.38% 80 and over
- Households in the area are:
- 46.26% Single family
- 38.55% Single person
- 14.49% Multi person
- 0.7% Multi family
- $117,800 Average household income
- $44,440 Average individual income
- People in the area speak:
- 82.51% English
- 3.59% Mandarin
- 3.24% English and non-official language(s)
- 1.92% Yue (Cantonese)
- 1.8% Punjabi (Panjabi)
- 1.8% Spanish
- 1.67% French
- 1.67% German
- 0.95% Arabic
- 0.84% Vietnamese
- Housing in the area comprises of:
- 38.03% Single detached
- 36.63% Apartment 1-4 floors
- 20.89% Duplex
- 4.22% Semi detached
- 0.23% Row houses
- 0% Apartment 5 or more floors
- Others commute by:
- 3.54% Public transit
- 3.27% Foot
- 2.72% Other
- 1.63% Bicycle
- 40.77% High school
- 20.64% Bachelor degree
- 13.98% College certificate
- 7.82% Did not graduate high school
- 7.82% Post graduate degree
- 7.43% Trade certificate
- 1.54% University certificate
- The average air quality index for the area is 1
- The area receives 145.35 mm of precipitation annually.
- The area experiences 7.39 extremely hot days (33.03°C) per year.
Request Neighbourhood Information
Learn more about the neighbourhood and amenities around this home
Request NowPayment Calculator
- $
- %$
- %
- Principal and Interest $2,685 /mo
- Property Taxes n/a
- Strata / Condo Fees n/a

