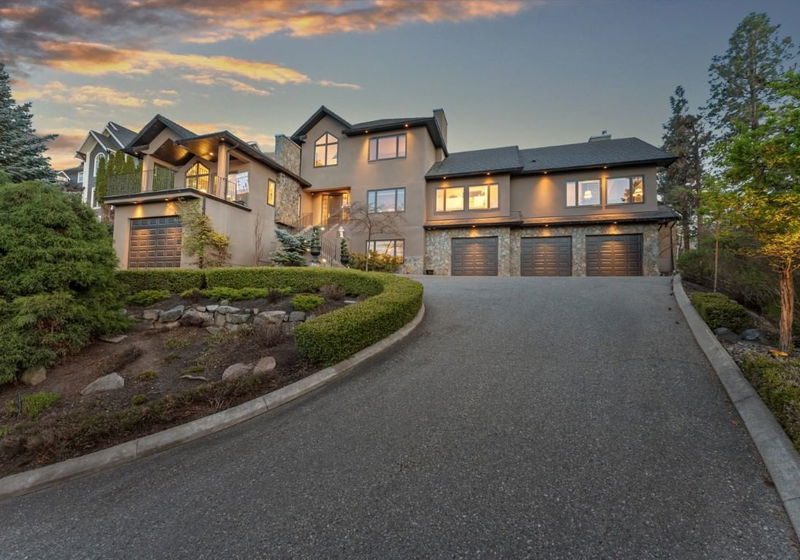Key Facts
- MLS® #: 10340516
- Property ID: SIRC2347605
- Property Type: Residential, Single Family Detached
- Living Space: 6,267 sq.ft.
- Lot Size: 0.50 ac
- Year Built: 2004
- Bedrooms: 3
- Bathrooms: 3+2
- Parking Spaces: 8
- Listed By:
- Unison Jane Hoffman Realty
Property Description
Stunning San Marc built home in an established Upper Mission neighborhood. This thoughtfully designed, spacious home is perfect for a large family or those who enjoy entertaining. The main level features a home office, a formal living and dining area, and off the kitchen, a cozy breakfast nook and family room. The gourmet kitchen offers an oversized center island, granite countertops, custom cabinets, professional appliances, a cold room, and a convenient built-in office space. Step outside into your private outdoor paradise, with a concrete patio, a saltwater pool, and lush, mature landscaping creating a serene retreat. This is the ideal setting to enjoy Okanagan summer living. The primary suite includes a private seating area overlooking the pool, a spa like ensuite, and a custom walk-in closet. The upper level offers two more bedrooms with a shared bath, perfect for family or guests. The lower level is perfect for entertaining, with a spacious rec room large enough for a pool table, a wet bar for social gatherings, and space for a home gym. The property also boasts a 3-car garage plus a large, separate attached garage designed for your RV or boat, or ready for your golf simulator! This is an excellent opportunity to own a well-appointed home that combines luxury and functionality in a coveted location.
Rooms
- TypeLevelDimensionsFlooring
- OtherMain5' 2" x 6' 9.9"Other
- OtherMain21' 6" x 12' 9.6"Other
- Dining roomMain15' 9.9" x 14' 11"Other
- Family roomMain16' 11" x 19' 2"Other
- FoyerMain16' x 20' 9.6"Other
- KitchenMain27' 9.9" x 15' 9"Other
- Laundry roomMain17' 2" x 7' 9"Other
- Living roomMain17' 2" x 31'Other
- Home officeMain15' 9.6" x 9' 6"Other
- PantryMain8' x 6' 11"Other
- OtherMain5' 6.9" x 8' 9.9"Other
- OtherMain7' 3.9" x 7' 3"Other
- Other2nd floor5' 3.9" x 7' 6"Other
- Bathroom2nd floor17' 6.9" x 16' 6.9"Other
- Primary bedroom2nd floor22' 2" x 19' 9.9"Other
- Other2nd floor12' 9" x 13' 5"Other
- Bathroom3rd floor9' 6.9" x 11'Other
- Bedroom3rd floor14' 11" x 9' 9"Other
- Bedroom3rd floor13' 5" x 13' 6.9"Other
- BathroomLower8' 3" x 6' 3"Other
- OtherLower10' 3" x 9' 6"Other
- OtherLower36' x 23' 11"Other
- OtherLower16' 3.9" x 45' 5"Other
- Exercise RoomLower15' 6" x 14' 8"Other
- Recreation RoomLower21' x 19' 6"Other
- StorageLower19' 9.9" x 6' 2"Other
- UtilityLower13' 3.9" x 9' 9.9"Other
- WorkshopLower19' x 11' 2"Other
Listing Agents
Request More Information
Request More Information
Location
359 Uplands Drive, Kelowna, British Columbia, V1W 4S6 Canada
Around this property
Information about the area within a 5-minute walk of this property.
Request Neighbourhood Information
Learn more about the neighbourhood and amenities around this home
Request NowPayment Calculator
- $
- %$
- %
- Principal and Interest $10,718 /mo
- Property Taxes n/a
- Strata / Condo Fees n/a

