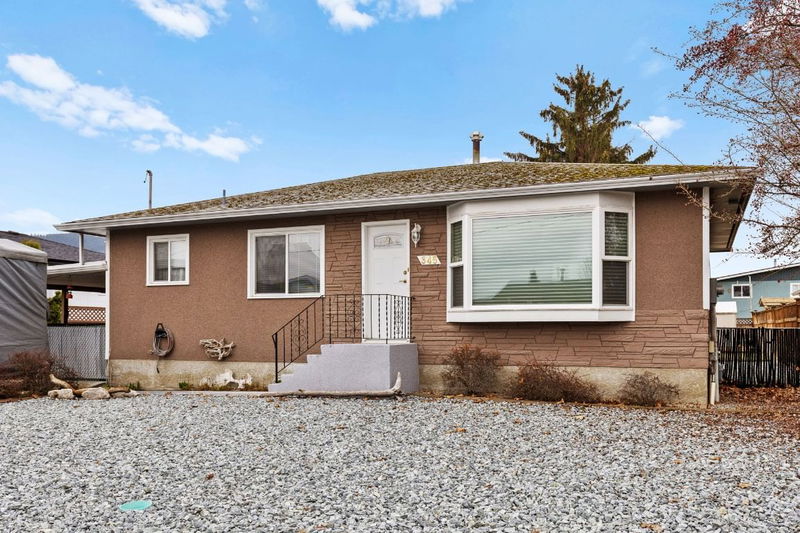Key Facts
- MLS® #: 10341207
- Property ID: SIRC2347580
- Property Type: Residential, Single Family Detached
- Living Space: 2,771 sq.ft.
- Lot Size: 0.20 ac
- Year Built: 1965
- Bedrooms: 3
- Bathrooms: 2
- Listed By:
- Oakwyn Realty Okanagan
Property Description
This exceptional property is a rare find, offering amazing flexibility for growing families and savvy investors. The split-level layout is both functional and inviting, with separate metering for the main house and carriage house—perfect for rental income or extended family accommodations. The main level features 2 cozy bedrooms, a well-appointed bathroom, and bright living and dining areas ideal for relaxing or entertaining, all seamlessly connected to a practical kitchen. A charming 1-bedroom, 1-bath basement In-Law suite adds extra appeal, whether for guests or as a rental to generate passive income.
Built in 2008, the separate carriage house is a modern marvel, boasting 2 spacious bedrooms, 2 sleek bathrooms, and in-suite laundry for ultimate convenience. Whether rented out or used as a private retreat, it’s sure to impress. Situated on a large lot with plenty of parking, a fenced yard, and easy access to schools, shopping, and recreation, this home combines the comforts of urban living with a welcoming community feel.
This property isn’t just a house—it’s a lifestyle. Perfect for families seeking space to grow or investors eyeing an excellent opportunity, it truly checks all the boxes. Don’t miss your chance—schedule a viewing today and discover the endless possibilities of this remarkable home. Your dream of flexible living and investment success starts here! The information contained here in should not be relied upon without independent verification.
Rooms
- TypeLevelDimensionsFlooring
- Living roomMain13' 3" x 19' 3"Other
- Dining roomMain13' 3" x 10' 2"Other
- KitchenMain10' 2" x 9' 11"Other
- BathroomMain7' 9.9" x 7' 3"Other
- Primary bedroomMain11' 3.9" x 11' 9"Other
- BedroomMain10' x 14'Other
- Laundry roomMain6' 5" x 5' 6"Other
- Living roomBasement12' 11" x 25' 6"Other
- KitchenBasement12' 6.9" x 11' 6.9"Other
- Primary bedroomBasement9' 5" x 10' 3.9"Other
- BathroomBasement5' 5" x 9' 3"Other
- Living roomMain13' 5" x 13' 3"Other
- KitchenMain9' 5" x 13' 3"Other
- Primary bedroomMain12' 6.9" x 12' 6.9"Other
- OtherMain5' x 12' 6.9"Other
- BathroomMain8' 5" x 8' 6.9"Other
- BedroomMain9' 11" x 12' 6.9"Other
Listing Agents
Request More Information
Request More Information
Location
345 Hardie Road, Kelowna, British Columbia, V1X 2G9 Canada
Around this property
Information about the area within a 5-minute walk of this property.
Request Neighbourhood Information
Learn more about the neighbourhood and amenities around this home
Request NowPayment Calculator
- $
- %$
- %
- Principal and Interest $4,834 /mo
- Property Taxes n/a
- Strata / Condo Fees n/a

