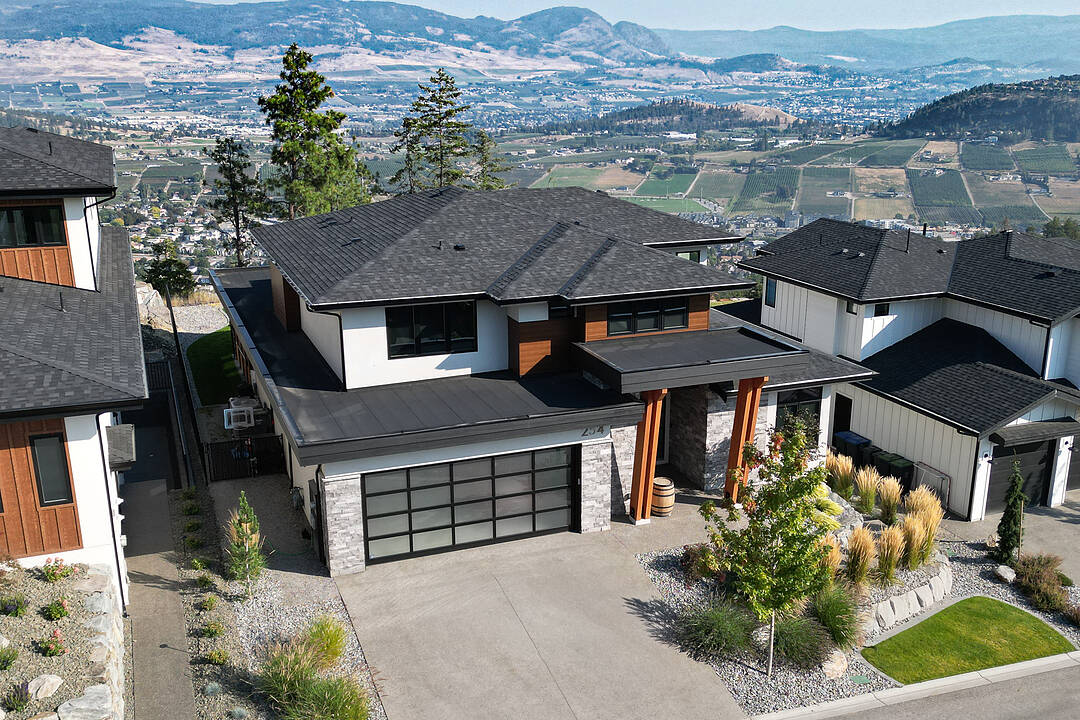Key Facts
- MLS® #: 10364091
- Property ID: SIRC2341338
- Property Type: Residential, Single Family Detached
- Style: 2 storey
- Living Area: 4,616 sq.ft.
- Lot Size: 0.22 ac
- Year Built: 2022
- Bedrooms: 5
- Bathrooms: 5
- Parking Spaces: 4
- Listed By:
- Justin O'Connor, Lynnea Matusza
Property Description
Experience modern luxury and natural beauty in this stunning 4,616 square feet custom home in Wilden, one of Kelowna’s most sought after communities. Thoughtfully designed by Rykon Construction, it features soaring 18 foot ceilings, heated floors in key areas, tri-slider doors leading to an outdoor oasis, and oversized glulam posts and beams with a pergola. The lavish kitchen boasts an eight by five island, double fridge/freezer, induction cooktop, double wall ovens, and separate prep kitchen. The kitchen flows to the dining room and living room that features two story ceilings and floor-to-ceiling windows to showcase the unobstructed east facing valley views. This level also includes two offices, laundry room, and bathroom. Upstairs is the luxurious primary suite with views and spa like ensuite, along with two more bedrooms, each with an ensuite. The basement includes a theater room with a 100 inch projector, game room, wet bar, guest bedroom, bathroom, and fitness room. Nothing has been spared in this home as smart home automation controls lighting, blinds, security, and more. The oversized 700 square foot, two car garage is designed with an EV charger, built-in workbench, cabinets, and room for bikes and all your gear to embrace the Okanagan lifestyle. Outside, enjoy an 8 foot deep 32 foot by 16 foot salt water pool, hot tub, covered patio, and tiered lot maximizing light and privacy. Located near Wilden’s extensive trail network and minutes from downtown, this home offers a blend of luxury, functionality, and lifestyle.
Downloads & Media
Amenities
- 2 Fireplaces
- Air Conditioning
- Backyard
- Basement - Finished
- Boating
- Butlers Pantry
- Central Air
- Country
- Cycling
- Den
- Eat in Kitchen
- Ensuite Bathroom
- Exercise Room
- Farmland
- Fishing
- Forest
- Garage
- Heated Floors
- Hiking
- Home Automation
- In-Home Gym
- Jogging/Bike Path
- Lake
- Laundry
- Media Room/Theater
- Mountain View
- Open Floor Plan
- Outdoor Living
- Outdoor Pool
- Pantry
- Parking
- Patio
- Professional Grade Appliances
- Scenic
- Screen Room
- Security System
- Spa/Hot Tub
- Sprinkler System
- Stainless Steel Appliances
- Storage
- Underground Sprinkler
- Vaulted Ceilings
- Vineyard
- Walk In Closet
- Walk-in Closet
- Wet Bar
- Wine & Vineyard
- Wine Country
- Winery
Rooms
- TypeLevelDimensionsFlooring
- Family roomLower11' 8" x 13' 8"Other
- Bedroom2nd floor11' x 14'Other
- BedroomMain9' x 9' 9"Other
- Living roomMain14' 6" x 19' 3"Other
- Home officeBasement9' x 12' 8"Other
- KitchenMain14' x 16'Other
- BedroomLower10' 8" x 13' 6"Other
- Home officeMain10' 6" x 12'Other
- Primary bedroom2nd floor14' x 16' 6"Other
- PlayroomLower15' 3" x 20'Other
- Dining roomMain11' 6" x 14'Other
- PantryMain5' 8" x 13' 9.9"Other
- Bedroom2nd floor11' x 13'Other
- Laundry roomMain10' x 8'Other
Listing Agents
Ask Us For More Information
Ask Us For More Information
Location
254 Summer Wood Drive, Kelowna, British Columbia, V1V 0C9 Canada
Around this property
Information about the area within a 5-minute walk of this property.
Request Neighbourhood Information
Learn more about the neighbourhood and amenities around this home
Request NowPayment Calculator
- $
- %$
- %
- Principal and Interest 0
- Property Taxes 0
- Strata / Condo Fees 0
Marketed By
Sotheby’s International Realty Canada
108-1289 Ellis Street
Kelowna, British Columbia, V1Y 9X6

