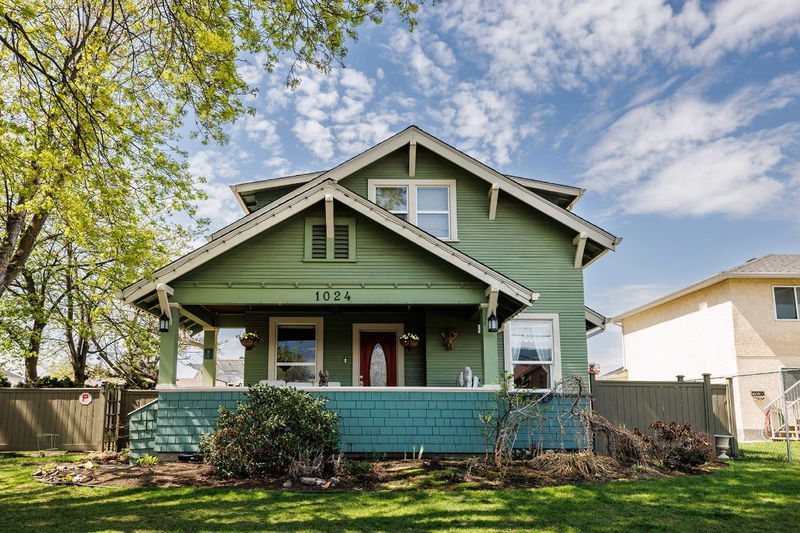Key Facts
- MLS® #: 10339961
- Property ID: SIRC2335536
- Property Type: Residential, Single Family Detached
- Living Space: 1,748 sq.ft.
- Lot Size: 0.30 ac
- Year Built: 1913
- Bedrooms: 3
- Bathrooms: 2
- Listed By:
- Royal LePage Kelowna
Property Description
Beautifully maintained 1913 Heritage home or potential development opportunity. Nestled on a rare 0.3-acre lot in Kelowna. This property offers a unique blend of classic character and tasteful modern updates, perfect for those seeking a home with history, style, and space. The traditional exterior pays homage to the home’s early 20th-century roots, while the interior exudes warmth, elegance, and sophistication. The spacious living and dining area with ornate fireplace and large windows that bathe the room in natural light—creating a cozy yet refined setting for both everyday living and entertaining. This home offers three well-appointed bedrooms, providing ample space for family or guests. The two bathrooms have been thoughtfully updated, seamlessly blending modern convenience with heritage charm. The stunning kitchen has been fully upgraded with stone countertops, a gas cooktop, and high-end appliances—all while preserving its vintage character. A separate laundry room adds both functionality and charm. Step outside to a beautifully landscaped yard featuring century-old Walnut and Hazelnut trees, along with Apple and Cherry trees. Berry bushes, four raised vegetable beds, shrubs, and flowering plants make this garden a nature lover’s dream. Enjoy outdoor dining or relaxation in the private, fully fenced yard with a 6-person hot tub incl. Additional features include a massive double garage and ample outdoor space—offering endless potential for gardening, play, or expansion.
Downloads & Media
Rooms
- TypeLevelDimensionsFlooring
- Living roomMain11' 5" x 12' 8"Other
- Dining roomMain13' x 15' 6.9"Other
- KitchenMain8' 6.9" x 14' 2"Other
- Primary bedroom2nd floor21' x 14' 9.9"Other
- BedroomMain9' 3" x 10' 3"Other
- Bedroom2nd floor8' x 11' 9.9"Other
- BathroomMain7' 8" x 4' 5"Other
- Bathroom2nd floor8' 9.9" x 8' 8"Other
- Home officeMain9' 2" x 8' 6"Other
- Laundry roomMain7' 6.9" x 15' 6"Other
- Dining roomMain13' 3" x 8' 9.9"Other
- Recreation RoomLower11' 6" x 18' 2"Other
Listing Agents
Request More Information
Request More Information
Location
1024 Rutland Road, Kelowna, British Columbia, V1X 4Z1 Canada
Around this property
Information about the area within a 5-minute walk of this property.
Request Neighbourhood Information
Learn more about the neighbourhood and amenities around this home
Request NowPayment Calculator
- $
- %$
- %
- Principal and Interest 0
- Property Taxes 0
- Strata / Condo Fees 0

