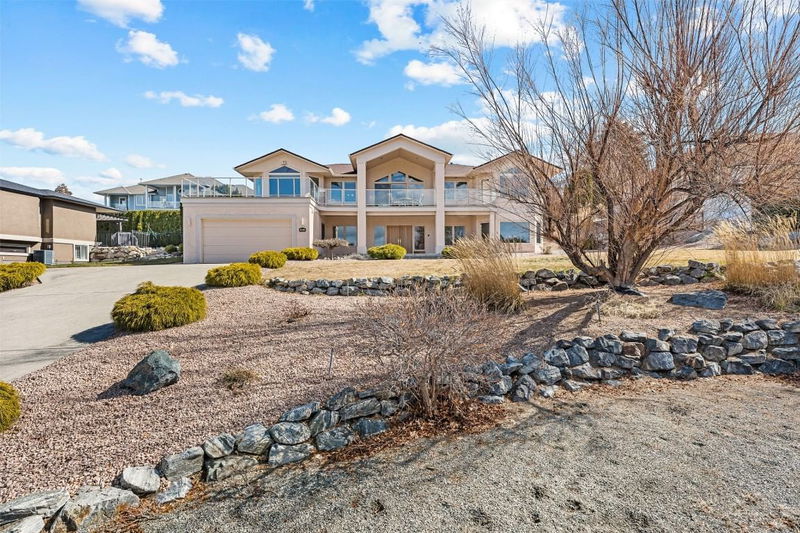Key Facts
- MLS® #: 10340385
- Property ID: SIRC2335519
- Property Type: Residential, Single Family Detached
- Living Space: 3,360 sq.ft.
- Lot Size: 0.28 ac
- Year Built: 1995
- Bedrooms: 4
- Bathrooms: 3
- Parking Spaces: 4
- Listed By:
- Unison Jane Hoffman Realty
Property Description
Beautiful lake view home on a quiet cul-de-sac in the sought-after Belcarra Estates of Upper Mission. This custom-built 4-bedroom, 3-bath residence offers sweeping views of Okanagan Lake, the city, & the surrounding mountains. Bright and open, this home offers a spacious layout with room for the whole family.
The main living area is a showcase of craftsmanship with vaulted ceilings, a gas fireplace framed by built-in shelving, & access to the spacious sundeck. The gourmet kitchen features a large island with bar seating for four, and a charming bay-windowed breakfast nook. A formal dining room, built-in desk, and seamless indoor-outdoor flow add to the home's functionality.
The main floor features an oversized primary suite with lake views, direct deck access, a spacious walk-in closet, & a spa-inspired ensuite with steam shower and jetted tub. On the ground floor & formal foyer level, enjoy a cozy family room with built-in bar, two generous-sized bedrooms, & abundant storage, including a large unfinished space with potential for home office or flex room.
Rooms
- TypeLevelDimensionsFlooring
- BathroomMain5' 8" x 7' 8"Other
- BathroomMain8' 9.9" x 15' 9.6"Other
- BedroomMain10' 9.6" x 10' 8"Other
- OtherMain14' 9.6" x 7' 6"Other
- Dining roomMain14' x 12' 3.9"Other
- KitchenMain15' 5" x 15' 3.9"Other
- Living roomMain17' 3.9" x 21'Other
- Primary bedroomMain14' x 24' 6.9"Other
- OtherMain6' 8" x 10' 8"Other
- BathroomLower9' 6" x 8' 3"Other
- OtherLower4' 9" x 7' 9"Other
- BedroomLower13' 11" x 14' 8"Other
- BedroomLower13' 6" x 10' 5"Other
- OtherLower21' x 23'Other
- Laundry roomLower12' 5" x 9' 9.9"Other
- Recreation RoomLower25' x 16' 5"Other
- StorageLower22' 9.9" x 12' 11"Other
- UtilityLower8' 2" x 4'Other
Listing Agents
Request More Information
Request More Information
Location
307 Sandpiper Court, Kelowna, British Columbia, V1W 4K7 Canada
Around this property
Information about the area within a 5-minute walk of this property.
Request Neighbourhood Information
Learn more about the neighbourhood and amenities around this home
Request NowPayment Calculator
- $
- %$
- %
- Principal and Interest 0
- Property Taxes 0
- Strata / Condo Fees 0

