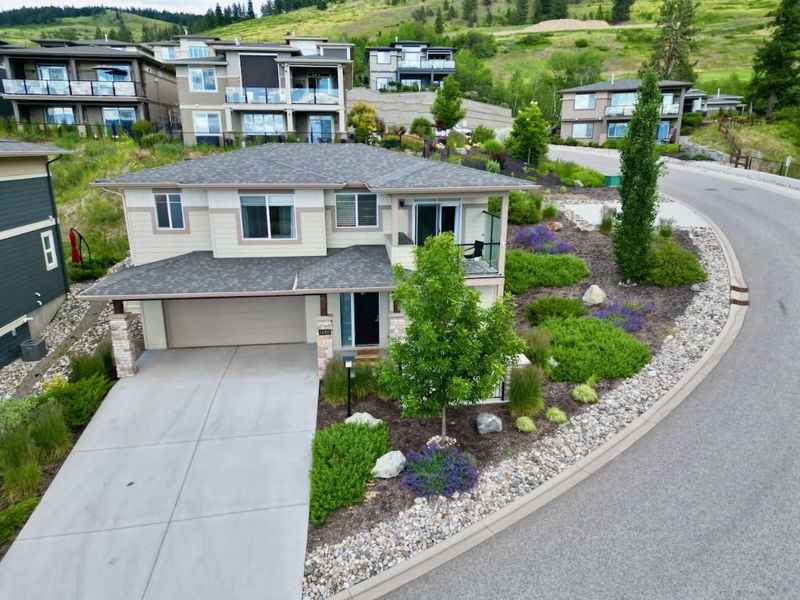Key Facts
- MLS® #: 10340448
- Property ID: SIRC2335517
- Property Type: Residential, Condo
- Living Space: 1,912 sq.ft.
- Lot Size: 0.16 ac
- Year Built: 2017
- Bedrooms: 3
- Bathrooms: 3
- Listed By:
- Royal LePage Kelowna
Property Description
OPEN HOUSE SAT MAR 29 12-2PM...COME SEE! TOWER RANCH FORMER "SHOW HOME" on one of the Biggest Most Private Lots in Solstice that sides onto a Wooded natural setting and enjoying Panoramic Views over the Valley, City, Mountains! Double garage + 2 Double Concrete Driveways! 3 bedrooms, 3 full bathrooms! Brick accented Front Semi covered Courtyard! Beautiful Spacious open plan with multiple decks front and back for morning coffee and amazing sunsets! Wide plank maple hardwood, quartz counter tops, modern warm white decor. Large 2 tone white/slate shaker kitchen with big island, quality appliances, gas stove, Quartz counters, glass subway tile, and oodles of cabinets - great for entertaining! Gas rock feature fireplace in Great Room with awesome Views! 4 piece main bathroom. 2 beds up. Large primary bedroom, luxurious 4 piece Ensuite, heated tile floors, walk in closet. 3rd bedroom at grade level, a huge family room and 4 piece bathroom. Massive 27'x21' Double garage for all the toys! Large beautiful xerra-scaped lot with extra parking, quietly situated beside a natural wooded setting and enjoying a View from the Lake to the Airport…this home is set apart! Golf cart to Tower Ranch Golf, clubhouse and fitness centre. Assignment of a secure 99 year lease. Lease = $803.12/month, access to the Tower Ranch full fitness centre, owners lounge $30/mo. Parkbridge Maintenance fee $51/mo. Strata Fee $60.35/mo. The Solstice development offers the best in Okanagan luxury golf course living!
Rooms
- TypeLevelDimensionsFlooring
- KitchenMain11' 3" x 12' 6"Other
- Dining roomMain14' 3.9" x 9' 9"Other
- Living roomMain15' 9" x 14' 9.9"Other
- Primary bedroomMain13' 2" x 10' 11"Other
- BathroomMain8' 9.6" x 8' 6.9"Other
- BedroomMain13' 3.9" x 10' 11"Other
- BathroomMain9' x 5'Other
- OtherMain10' 9.9" x 5' 9.6"Other
- FoyerLower14' 3.9" x 7' 9.6"Other
- BedroomLower11' 3" x 10' 3"Other
- BathroomLower5' x 10' 3"Other
- Recreation RoomLower14' 11" x 17' 9"Other
- UtilityLower4' 8" x 10' 6"Other
Listing Agents
Request More Information
Request More Information
Location
1580 Tower Ranch Drive, Kelowna, British Columbia, V1P 1T8 Canada
Around this property
Information about the area within a 5-minute walk of this property.
- 30.67% 50 to 64 年份
- 24% 65 to 79 年份
- 16.44% 20 to 34 年份
- 12% 35 to 49 年份
- 4.89% 80 and over
- 4% 15 to 19
- 3.11% 5 to 9
- 2.67% 10 to 14
- 2.22% 0 to 4
- Households in the area are:
- 80.95% Single family
- 14.29% Single person
- 3.57% Multi person
- 1.19% Multi family
- 148 500 $ Average household income
- 60 200 $ Average individual income
- People in the area speak:
- 87.29% English
- 3.63% Punjabi (Panjabi)
- 2.72% French
- 1.82% German
- 1.36% Spanish
- 1.36% English and non-official language(s)
- 0.45% Polish
- 0.45% Croatian
- 0.45% Ukrainian
- 0.45% Dutch
- Housing in the area comprises of:
- 79.34% Single detached
- 11.96% Semi detached
- 8.7% Duplex
- 0% Row houses
- 0% Apartment 1-4 floors
- 0% Apartment 5 or more floors
- Others commute by:
- 3.19% Foot
- 3.19% Other
- 0% Public transit
- 0% Bicycle
- 35.4% High school
- 21.24% College certificate
- 15.93% Did not graduate high school
- 14.16% Bachelor degree
- 6.64% Trade certificate
- 5.75% Post graduate degree
- 0.89% University certificate
- The average are quality index for the area is 1
- The area receives 159.48 mm of precipitation annually.
- The area experiences 7.38 extremely hot days (32.28°C) per year.
Request Neighbourhood Information
Learn more about the neighbourhood and amenities around this home
Request NowPayment Calculator
- $
- %$
- %
- Principal and Interest $3,217 /mo
- Property Taxes n/a
- Strata / Condo Fees n/a

