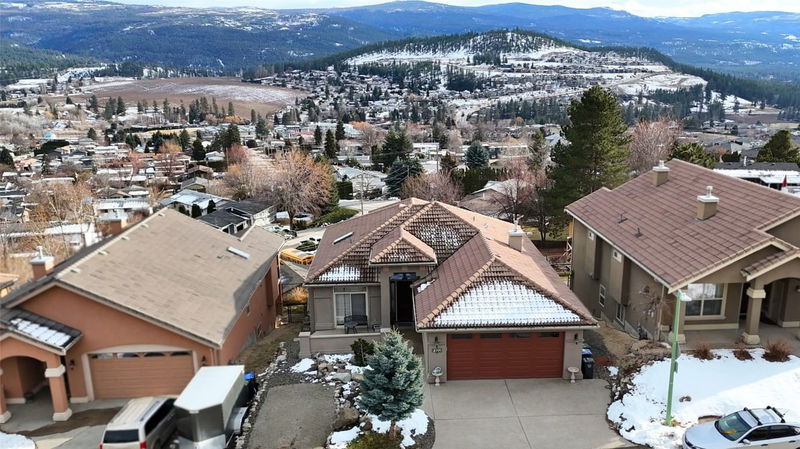Key Facts
- MLS® #: 10337835
- Property ID: SIRC2335508
- Property Type: Residential, Single Family Detached
- Living Space: 3,062 sq.ft.
- Lot Size: 0.14 ac
- Year Built: 2005
- Bedrooms: 4
- Bathrooms: 2+1
- Parking Spaces: 5
- Listed By:
- Real Broker B.C. Ltd
Property Description
Welcome to 1094 Henderson, a bright and spacious level-entry rancher designed for comfort and convenience. The main floor features soaring 11' ceilings, an open-concept layout, and a stunning designer kitchen with a huge island, brand new counters, and stainless steel appliances. Elegant coving, tray lighting, and a tranquil water feature enhance the inviting ambiance.
The primary suite offers a generous layout with a 5-piece ensuite and walk-in closet. A second bedroom with direct courtyard access makes an ideal home office, allowing you to meet clients without compromising your privacy.
Downstairs, two large bedrooms and a walkout basement with a wet bar provide space for entertainment or guest accommodations. The oversized garage easily fits large vehicles and offers ample storage. Enjoy energy-efficient extras like an Insulated Concrete Foundation and on-demand hot water. The low-maintenance xeriscaped front yard completes this beautifully crafted home. Experience the warmth, quality, and lifestyle 1094 Henderson offers!
Rooms
- TypeLevelDimensionsFlooring
- Laundry roomMain6' 11" x 9' 6"Other
- BedroomBasement16' 11" x 13' 8"Other
- Living roomMain20' 9.9" x 16' 11"Other
- Primary bedroomMain14' 9" x 14' 3"Other
- BathroomMain15' 2" x 16'Other
- OtherMain6' 6.9" x 5'Other
- PlayroomBasement11' 9" x 14' 5"Other
- StorageBasement9' 5" x 21' 9"Other
- KitchenMain9' 6.9" x 14'Other
- Dining roomMain11' x 14' 8"Other
- BedroomMain10' x 13' 3"Other
- BathroomBasement8' 11" x 14' 5"Other
- Family roomBasement23' 2" x 26' 6.9"Other
- BedroomBasement10' 9" x 16' 5"Other
Listing Agents
Request More Information
Request More Information
Location
1094 Henderson Drive, Kelowna, British Columbia, V1P 1L8 Canada
Around this property
Information about the area within a 5-minute walk of this property.
Request Neighbourhood Information
Learn more about the neighbourhood and amenities around this home
Request NowPayment Calculator
- $
- %$
- %
- Principal and Interest $5,249 /mo
- Property Taxes n/a
- Strata / Condo Fees n/a

