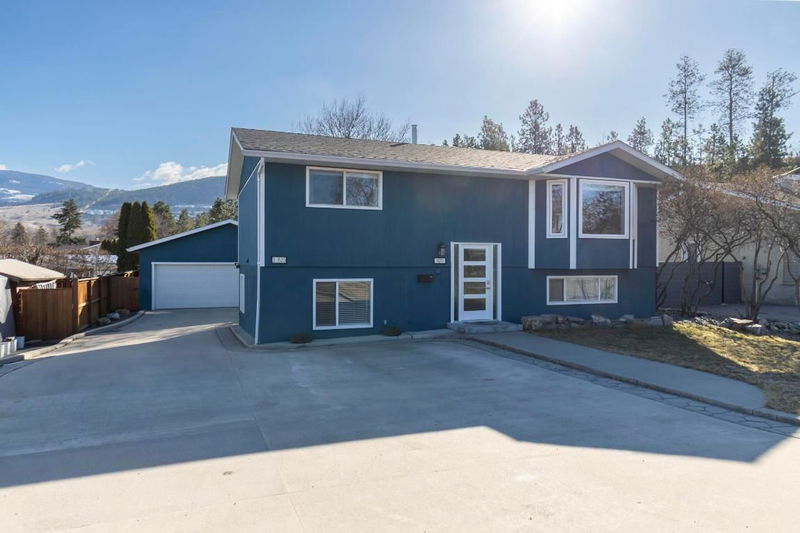Key Facts
- MLS® #: 10339635
- Property ID: SIRC2333269
- Property Type: Residential, Single Family Detached
- Living Space: 1,893 sq.ft.
- Lot Size: 0.17 ac
- Year Built: 1971
- Bedrooms: 4
- Bathrooms: 2
- Parking Spaces: 10
- Listed By:
- RE/MAX Kelowna
Property Description
Bright and spacious 4 Bed 2 Bath family home with a legal 2-bedroom suite and a large workshop - an absolute must-see! This well-maintained home is filled with natural light, creating a warm, inviting atmosphere in the open-concept kitchen, living, and dining space. The kitchen boasts stainless steel appliances, ample counter space, and a built-in wine fridge. The generously sized dining area flows seamlessly onto a private deck overlooking a lush backyard retreat. The outdoor space features mature greenery, a stunning natural stone water feature, an expansive lawn, and a BBQ patio. For those who love the outdoors and need extra storage, the home includes an oversized garage and a spacious workshop with an additional full-size garage door leading to the backyard. Two custom-built wood sheds provide more storage options. Recent updates, including a newer roof, windows, and mechanical systems, ensure this home is move-in ready. Ideal for a growing family or an investor looking for rental income, this property offers exceptional value. Enjoy quick access to shopping, dining, parks, and top-rated schools. The University of British Columbia Okanagan and Kelowna International Airport are just a short drive away, making it ideal for students, faculty, or frequent travelers. Situated along key transportation routes, it is highly accessible and a strong long-term investment. With Kelowna’s continued infrastructure growth, this location offers excellent future potential.
Rooms
- TypeLevelDimensionsFlooring
- Family roomBasement12' 9.6" x 10' 9"Other
- Dining roomMain9' 5" x 7' 2"Other
- BedroomBasement10' 9.9" x 9' 11"Other
- Primary bedroomBasement9' 8" x 14'Other
- Laundry roomBasement4' 11" x 6' 9"Other
- Primary bedroomMain10' 8" x 12' 2"Other
- KitchenMain9' 5" x 11' 6"Other
- BedroomMain10' 9.6" x 11' 3"Other
- Living roomMain13' 6" x 16' 11"Other
- Laundry roomBasement7' 6" x 3' 5"Other
- KitchenBasement8' 3" x 11' 9.6"Other
Listing Agents
Request More Information
Request More Information
Location
825 Rutland Road, Kelowna, British Columbia, V1X 3C4 Canada
Around this property
Information about the area within a 5-minute walk of this property.
Request Neighbourhood Information
Learn more about the neighbourhood and amenities around this home
Request NowPayment Calculator
- $
- %$
- %
- Principal and Interest $4,536 /mo
- Property Taxes n/a
- Strata / Condo Fees n/a

