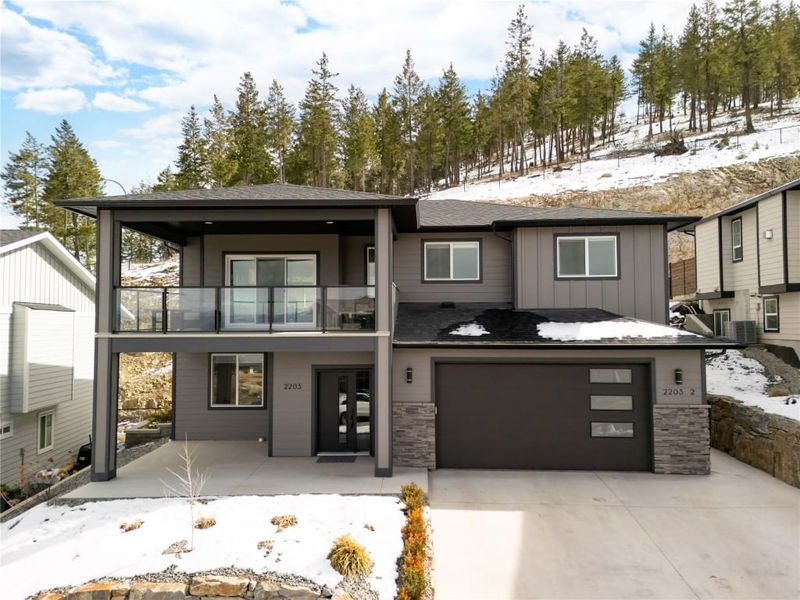Key Facts
- MLS® #: 10338532
- Property ID: SIRC2333252
- Property Type: Residential, Single Family Detached
- Living Space: 2,722 sq.ft.
- Lot Size: 0.21 ac
- Year Built: 2021
- Bedrooms: 6
- Bathrooms: 3
- Parking Spaces: 4
- Listed By:
- RE/MAX Kelowna - Stone Sisters
Property Description
Nestled in Kirschner Mountain, this stunning home offers breathtaking views, modern elegance & functional design. Situated close to schools, scenic trails, parks, Big White, the airport & more, this is a rare opportunity to enjoy luxury living in a prime location. Step inside to discover a thoughtfully designed, open-concept layout filled with natural light. Vaulted ceilings & large windows showcase panoramic mountain & valley views. A striking natural stone fireplace anchors the spacious living area, which flows effortlessly onto an expansive front patio—perfect for relaxing or entertaining. The kitchen is a masterpiece, featuring crisp white cabinetry, quartz countertops, walk-in pantry & large island that invites gathering. Designer lighting & premium stainless steel appliances complete the space. The primary suite is a private retreat, offering a spa-like ensuite with heated floors & spacious walk-in closet. Outside, a private backyard oasis awaits, featuring lush green space, a patio & a dramatic natural rock face that enhances privacy while blending seamlessly with the natural landscape. Adding incredible value, the legal 2-bedroom suite boasts a separate entrance, bright & spacious living areas & modern finishes—ideal for rental income, extended family, or guests. Located in one of Kelowna’s most coveted neighbourhoods, this home provides the perfect balance of nature, convenience, and luxury living.
Rooms
- TypeLevelDimensionsFlooring
- BedroomLower6' 2" x 10' 6.9"Other
- BedroomLower10' 9" x 12' 11"Other
- Living roomMain17' x 15' 6.9"Other
- KitchenLower12' 2" x 11'Other
- Living roomLower13' 3.9" x 12' 11"Other
- KitchenMain15' 3.9" x 10' 3.9"Other
- BedroomMain9' 11" x 11' 5"Other
- BedroomLower12' 2" x 15' 11"Other
- Dining roomMain15' 3.9" x 9' 9"Other
- Primary bedroomMain15' 9.9" x 12' 11"Other
- BedroomMain10' 9.9" x 10' 5"Other
Listing Agents
Request More Information
Request More Information
Location
2203 Lavetta Drive, Kelowna, British Columbia, V1P 1V1 Canada
Around this property
Information about the area within a 5-minute walk of this property.
Request Neighbourhood Information
Learn more about the neighbourhood and amenities around this home
Request NowPayment Calculator
- $
- %$
- %
- Principal and Interest 0
- Property Taxes 0
- Strata / Condo Fees 0

