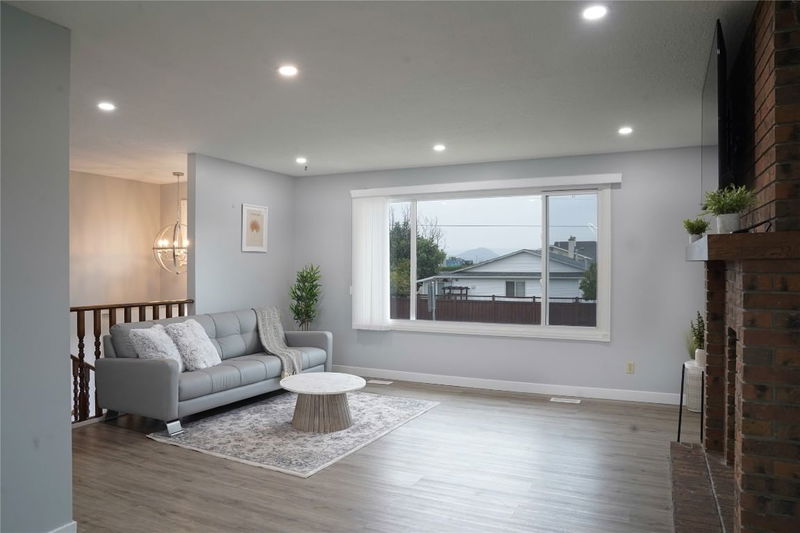Key Facts
- MLS® #: 10340114
- Property ID: SIRC2333184
- Property Type: Residential, Single Family Detached
- Living Space: 2,127 sq.ft.
- Lot Size: 0.21 ac
- Year Built: 1979
- Bedrooms: 5
- Bathrooms: 2+1
- Parking Spaces: 4
- Listed By:
- Canada Flex Realty Group Ltd.
Property Description
Location Location Location ,RIGHT ACROSS FROM THE SPRINGVALLEY MIDDLE AND ELEMENTARY SCHOOLS, FAMILY HOME IN RUTLAND SOUTH! with a potential for future development, This 5bdrm/2.5bath home has been completely renovated, ALL THE BIG TICKET ITEMS have been updated within the last 8-10 years including WINDOWS, SIDING, ROOF, FURNACE, A/C and HWT. Upstairs you'll find the spacious living room, dining room and kitchen areas PLUS a 4 piece bath w/NEW BATHTUB/SHOWER and tile surround. There are 3 bdrms upstairs, including the master bedroom with a 2 piece washroom. The large covered deck features NEW DURADEK, PATIO RAILINGS AND NEW STAIRS that lead to the BIG BEAUTIFUL POOL-SIZED BACK YARD! The bright downstairs hosts NEWER FLOORING, 2 decent sized bedrooms , 3 piece bathroom, laundry room and BIG family room. There is a separate entrance from the carport to the basement as as well as access from the carport to the backyard. On transit route Bus # 8,10,11 and 97, walking distance to shopping, restaurants and Mission Creek Parkway, 5 mins from Costco and Superstore.
Rooms
- TypeLevelDimensionsFlooring
- KitchenMain11' 2" x 11' 8"Other
- Dining roomMain9' 8" x 11' 6"Other
- Living roomMain13' 9" x 15' 6"Other
- BathroomMain6' 3.9" x 7' 6"Other
- Primary bedroomMain11' 2" x 13'Other
- BedroomMain9' x 10' 3"Other
- BedroomMain8' 11" x 10' 3"Other
- BathroomMain4' 3.9" x 5' 6"Other
- BedroomBasement11' 6" x 19' 11"Other
- BedroomBasement11' 2" x 15' 3.9"Other
- BathroomBasement5' 6" x 7' 9.9"Other
- Laundry roomBasement5' 9" x 6' 2"Other
- Recreation RoomBasement15' 6" x 22' 8"Other
Listing Agents
Request More Information
Request More Information
Location
305 Ziprick Road, Kelowna, British Columbia, V1X 4H2 Canada
Around this property
Information about the area within a 5-minute walk of this property.
Request Neighbourhood Information
Learn more about the neighbourhood and amenities around this home
Request NowPayment Calculator
- $
- %$
- %
- Principal and Interest 0
- Property Taxes 0
- Strata / Condo Fees 0

