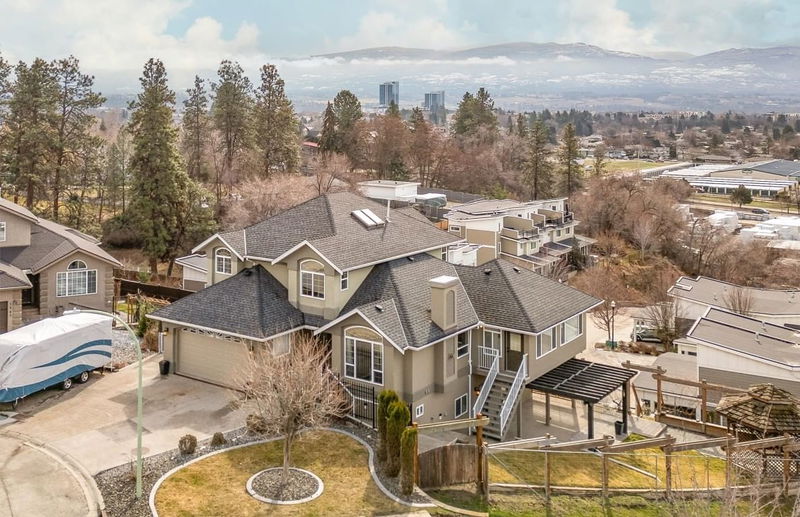Key Facts
- MLS® #: 10338550
- Property ID: SIRC2333124
- Property Type: Residential, Single Family Detached
- Living Space: 3,901 sq.ft.
- Lot Size: 0.17 ac
- Year Built: 1994
- Bedrooms: 5
- Bathrooms: 4+1
- Parking Spaces: 5
- Listed By:
- RE/MAX Kelowna
Property Description
Perched on a quiet cul-de-sac in Glenmore, this exquisite multi-level home at 1075 Waldie Court has elegance, comfort, and functionality. Boasting nearly 4,000 sq. ft. of beautifully finished living space, this residence is a haven for families, entertainers, and those seeking a serene retreat. Step inside to discover soaring ceilings, rich hardwood floors, and three inviting fireplaces that add warmth and charm. The gourmet kitchen with a gas range, sleek appliances, and a spacious island flows seamlessly into the sun-drenched dining and living areas. A stunning sunroom beckons with its generous space, perfect for morning coffee or evening relaxation. The upper level is home to a grand primary suite, featuring an opulent 5-piece ensuite and picturesque mountain views. Two additional bedrooms provide ample space for family or guests. Below, a fully finished basement with 2 beds and 2 full baths a private entrance offers a self-contained suite—ideal for extended family, rental potential, or a luxurious guest retreat. Outdoors, a private fenced yard creates a tranquil oasis, while the attached two-car garage and additional parking provide convenience. Situated just moments from parks, top-rated schools, and vibrant shopping and dining, this home offers the perfect blend of seclusion and accessibility.
Downloads & Media
Rooms
- TypeLevelDimensionsFlooring
- BathroomBasement7' 6.9" x 10' 3"Other
- Breakfast NookMain14' 9" x 8'Other
- Primary bedroom2nd floor17' 9.6" x 16' 9.9"Other
- KitchenMain12' 9.9" x 8' 9.9"Other
- Dining roomMain12' 9.6" x 13' 3"Other
- Laundry roomBasement9' 8" x 9' 5"Other
- Living roomMain19' 9.9" x 13'Other
- Primary bedroomBasement14' 11" x 16' 6"Other
- Laundry roomMain8' 2" x 11' 2"Other
- Bathroom2nd floor10' 9" x 6'Other
- StorageBasement5' 9.9" x 18' 9"Other
- Family roomMain14' 9.9" x 16' 3.9"Other
- BedroomBasement9' 3.9" x 9' 11"Other
- Bedroom2nd floor12' 11" x 12' 3.9"Other
- Bedroom2nd floor10' 9" x 15' 9.9"Other
- KitchenBasement16' 6.9" x 13'Other
- Cellar / Cold roomBasement7' 9.9" x 19' 3"Other
- Living roomBasement12' 9" x 16' 3"Other
- Bathroom2nd floor9' x 10' 9.6"Other
- Home officeBasement5' 3" x 12'Other
- Solarium/SunroomMain22' 6.9" x 20'Other
- BathroomBasement8' 6.9" x 6'Other
- FoyerMain8' 9" x 6' 3.9"Other
Listing Agents
Request More Information
Request More Information
Location
1075 Waldie Court, Kelowna, British Columbia, V1Y 9P8 Canada
Around this property
Information about the area within a 5-minute walk of this property.
Request Neighbourhood Information
Learn more about the neighbourhood and amenities around this home
Request NowPayment Calculator
- $
- %$
- %
- Principal and Interest 0
- Property Taxes 0
- Strata / Condo Fees 0

