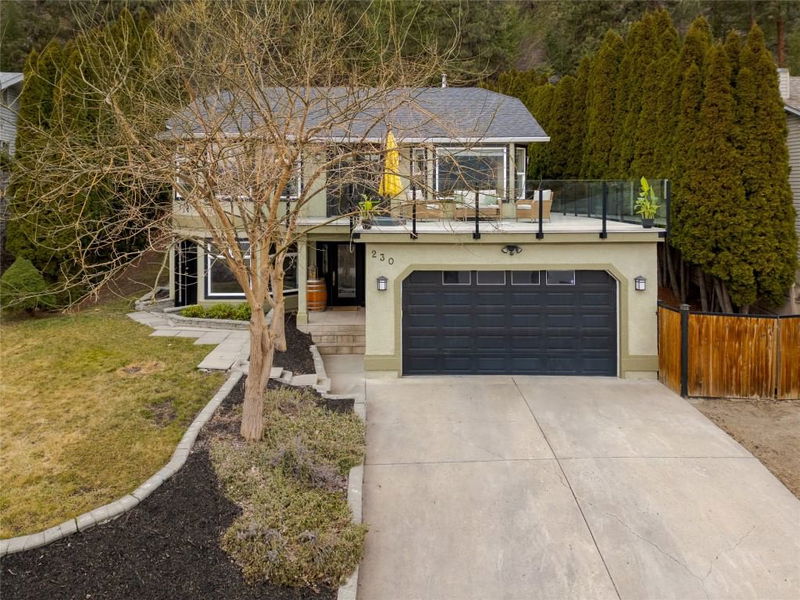Key Facts
- MLS® #: 10339274
- Property ID: SIRC2325377
- Property Type: Residential, Single Family Detached
- Living Space: 2,240 sq.ft.
- Lot Size: 0.25 ac
- Year Built: 1992
- Bedrooms: 4
- Bathrooms: 3
- Parking Spaces: 5
- Listed By:
- Royal LePage Kelowna
Property Description
This beautifully maintained property in North Glenmore offers the perfect blend of privacy, space, and convenience. Backing onto the mountain, you’ll love the peaceful setting with no rear neighbours, while still being just a short walk to schools, shops, parks, and hiking trails.
Situated on a large quarter-acre lot, this home features a fully fenced backyard, perfect for kids and pets. Enjoy outdoor living on two spacious decks—one in the front to soak up the morning sun and a private back deck with a gazebo, ideal for relaxing or entertaining.
Inside, the bright and open main level boasts stunning mountain views, a gas fireplace, and large windows that flood the space with natural light. The kitchen has plenty of storage, an island, and a beautiful dining area that flows seamlessly to the front deck, creating an inviting indoor-outdoor living experience. The main level includes three bedrooms and two full bathrooms, including a lovely primary suite with backyard access, a walk-in closet, and a 4 piece en-suite bathroom.
The in-law suite offers fantastic flexibility, featuring a bright living space, a second gas fireplace, one bedroom, a den, a bathroom, its own laundry, and a separate entrance.
Additional features include a double garage with ample driveway space and RV parking, a newer AC (approx. 2022), built in vacuum and a new irrigation system for the front and back yard.
Rooms
- TypeLevelDimensionsFlooring
- Living roomMain16' 9" x 11' 6.9"Other
- KitchenMain17' 2" x 10' 6.9"Other
- Laundry roomLower7' x 13' 5"Other
- BathroomMain8' 3.9" x 4' 11"Other
- BedroomMain9' 9.9" x 11' 6.9"Other
- BedroomMain9' 8" x 11' 9.9"Other
- BathroomMain4' 9.9" x 7'Other
- Dining roomMain13' 3" x 10' 9"Other
- FoyerLower17' 3.9" x 6' 8"Other
- Living roomLower24' 11" x 11' 6.9"Other
- Primary bedroomMain11' 9" x 13' 9.6"Other
- KitchenLower14' 6" x 13' 6.9"Other
- BathroomLower9' 5" x 6' 6"Other
- DenLower6' 6.9" x 11' 2"Other
- BedroomLower11' 9" x 11'Other
Listing Agents
Request More Information
Request More Information
Location
230 Crossridge Crescent, Kelowna, British Columbia, V1V 1S5 Canada
Around this property
Information about the area within a 5-minute walk of this property.
Request Neighbourhood Information
Learn more about the neighbourhood and amenities around this home
Request NowPayment Calculator
- $
- %$
- %
- Principal and Interest $5,122 /mo
- Property Taxes n/a
- Strata / Condo Fees n/a

