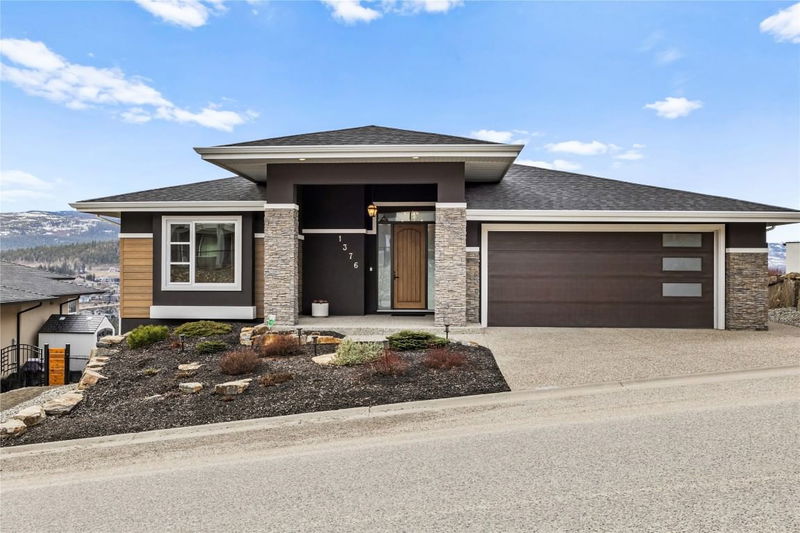Key Facts
- MLS® #: 10339140
- Property ID: SIRC2325362
- Property Type: Residential, Single Family Detached
- Living Space: 3,372 sq.ft.
- Lot Size: 0.30 ac
- Year Built: 2017
- Bedrooms: 4
- Bathrooms: 3
- Listed By:
- RE/MAX Kelowna
Property Description
Here's a Black Mountain Home your family will love, complete with a large low-maintenance yard! This spacious 4-bedroom, 3-bathroom home spans approx. 3,372 sqft, offering a flexible layout with 2 office/den spaces and a massive rec room on the lower level. The home features large windows throughout, filling the space with natural light, and vaulted ceilings that enhance the open feel. Enjoy the bright kitchen with stainless steel appliances, a walk-in pantry, and a beautiful quartz island with seating. The oversized double car garage provides plenty of storage. Outside, the large yard boasts stunning lake and valley views, with space for a pool or hot tub. The main-floor primary suite has a luxurious ensuite and access to the upper deck. Just minutes from Black Mountain Golf Course, restaurants, and shopping, this home offers the perfect balance of convenience and privacy.
Rooms
- TypeLevelDimensionsFlooring
- KitchenMain10' 9.9" x 14' 9.6"Other
- Dining roomMain10' 6" x 11' 6"Other
- Living roomMain17' 6.9" x 16' 2"Other
- Primary bedroomMain13' 9.6" x 15' 2"Other
- BathroomMain15' x 9' 9"Other
- Laundry roomMain14' 8" x 5' 8"Other
- BedroomMain13' x 10' 6"Other
- BathroomMain5' 5" x 8'Other
- Home officeBasement8' 2" x 13' 6"Other
- BedroomBasement13' x 13'Other
- BedroomBasement17' 3.9" x 15' 6.9"Other
- UtilityBasement14' 9.6" x 4' 2"Other
- DenBasement9' 9" x 7'Other
- Bonus RoomBasement10' 6" x 9' 3"Other
- Recreation RoomBasement17' 8" x 16' 3"Other
- FoyerMain7' 11" x 14' 9.6"Other
- BathroomBasement10' 3.9" x 9' 5"Other
Listing Agents
Request More Information
Request More Information
Location
1376 Mine Hill Drive, Kelowna, British Columbia, V1P 1S5 Canada
Around this property
Information about the area within a 5-minute walk of this property.
Request Neighbourhood Information
Learn more about the neighbourhood and amenities around this home
Request NowPayment Calculator
- $
- %$
- %
- Principal and Interest 0
- Property Taxes 0
- Strata / Condo Fees 0

